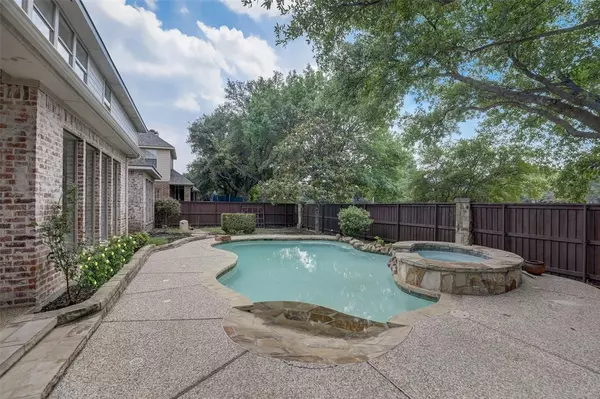For more information regarding the value of a property, please contact us for a free consultation.
707 Wills Point Drive Allen, TX 75013
Want to know what your home might be worth? Contact us for a FREE valuation!

Our team is ready to help you sell your home for the highest possible price ASAP
Key Details
Property Type Single Family Home
Sub Type Single Family Residence
Listing Status Sold
Purchase Type For Sale
Square Footage 3,194 sqft
Price per Sqft $233
Subdivision Twin Creeks Ph Iv B
MLS Listing ID 20606782
Sold Date 06/25/24
Style Traditional
Bedrooms 4
Full Baths 3
Half Baths 1
HOA Fees $39
HOA Y/N Mandatory
Year Built 2000
Annual Tax Amount $11,650
Lot Size 9,147 Sqft
Acres 0.21
Property Description
Nestled in Allen's coveted Twin Creeks Neighborhood, this stunning home shows like a model home. Boasting a classic, but modern aesthetic, its spacious two-story layout seamlessly integrates an open-concept floor plan, adorned with a light, neutral palette adaptable to any decor. Multiple living areas, great for entertaining guests or daily living. The primary suite graces the ground floor, ensuring convenience & privacy. Culinary enthusiasts will delight in the chef's kitchen, featuring abundant white cabinetry, granite countertops, & stainless steel appliances. Adjoining the kitchen, the warm and inviting living room showcases a fireplace, custom built-ins, and enchanting pool views. An adjacent office nook offers a great space for work or study. Upstairs, a sprawling flex-bonus room awaits. Crafted with meticulous attention to detail & boasting exceptional curb appeal. Don't overlook this gem, where luxury living meets everyday comfort.
Location
State TX
County Collin
Community Greenbelt, Park
Direction From 75-Central Exprsswy, Head west on W McDermott Dr toward Benton Dr Turn right on Alma Dr Destination will be on the Right.
Rooms
Dining Room 1
Interior
Interior Features Cable TV Available, Decorative Lighting, Eat-in Kitchen, Granite Counters, High Speed Internet Available, Open Floorplan, Pantry, Wainscoting, Walk-In Closet(s)
Heating Central, Fireplace(s), Natural Gas
Cooling Ceiling Fan(s), Central Air, Electric
Flooring Carpet, Vinyl
Fireplaces Number 1
Fireplaces Type Gas, Gas Logs, Gas Starter, Living Room
Appliance Built-in Gas Range, Dishwasher, Electric Oven, Gas Cooktop
Heat Source Central, Fireplace(s), Natural Gas
Laundry Electric Dryer Hookup, Utility Room, Full Size W/D Area, Washer Hookup
Exterior
Exterior Feature Rain Gutters
Garage Spaces 3.0
Fence Back Yard, Privacy, Wood
Pool Gunite, In Ground, Pool/Spa Combo, Water Feature
Community Features Greenbelt, Park
Utilities Available Cable Available, City Sewer, City Water, Electricity Available, Electricity Connected
Roof Type Composition,Shingle
Parking Type Garage, Garage Door Opener, Garage Faces Side
Total Parking Spaces 3
Garage Yes
Private Pool 1
Building
Lot Description Cul-De-Sac, Few Trees, Interior Lot, Landscaped, Level, Sprinkler System, Subdivision
Story Two
Foundation Slab
Level or Stories Two
Structure Type Brick,Siding
Schools
Elementary Schools Boon
Middle Schools Ereckson
High Schools Allen
School District Allen Isd
Others
Ownership On File
Acceptable Financing Cash, Conventional, FHA, VA Loan
Listing Terms Cash, Conventional, FHA, VA Loan
Financing Conventional
Read Less

©2024 North Texas Real Estate Information Systems.
Bought with Emily Huynh • Elite4Realty, LLC
GET MORE INFORMATION




