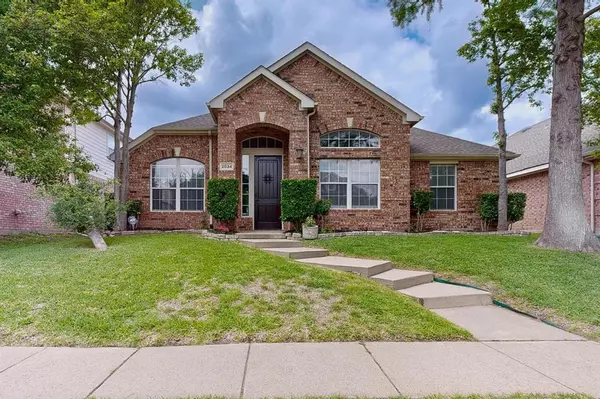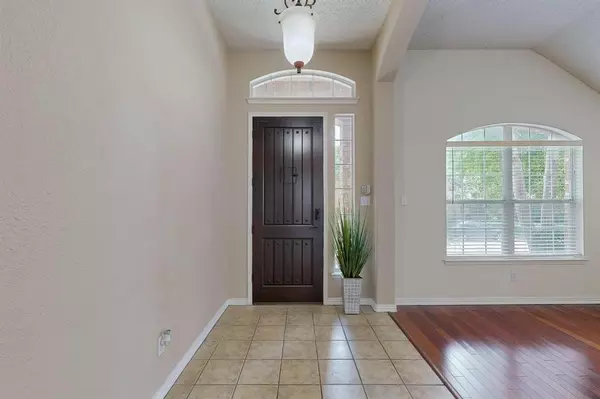For more information regarding the value of a property, please contact us for a free consultation.
2034 Londonderry Drive Allen, TX 75013
Want to know what your home might be worth? Contact us for a FREE valuation!

Our team is ready to help you sell your home for the highest possible price ASAP
Key Details
Property Type Single Family Home
Sub Type Single Family Residence
Listing Status Sold
Purchase Type For Sale
Square Footage 1,871 sqft
Price per Sqft $243
Subdivision Custer Hill Estates Ph D
MLS Listing ID 20594421
Sold Date 06/27/24
Style Traditional
Bedrooms 3
Full Baths 2
HOA Fees $17
HOA Y/N Mandatory
Year Built 1999
Annual Tax Amount $7,680
Lot Size 5,662 Sqft
Acres 0.13
Property Description
Pride of ownership shows in this charming and well maintained one story home nestled in a quiet neighborhood of Cuter Hills Estates! 3 bed 2 bath split bedroom floor plan, ample natural light, high ceiling, beautiful wood floor and tasteful updates. Kitchen features stainless steel appliances and granite countertops, and is plumbed for gas. Cozy family room with fireplace, Large master suite with updated bathroom, Step outside to the peaceful backyard with freshly stained private board on board fencing, Extended patio and custom planters perfect for vegetables and herbs. Tankless water heater in 2021, Foundation repaired in 2022 with a transferrable lifetime warranty. Prime location with easy access to HWY 121 & 75 and sought after Plano ISD! Refrigerator, washer and dryer convey with the property.
Location
State TX
County Collin
Community Community Pool, Playground
Direction From 121, go south on Custer, left onto Fox Glen Dr., Fox Glen Dr. turns right and becomes Castleford Dr., right onto Londonderry Dr.
Rooms
Dining Room 2
Interior
Interior Features Cable TV Available, Decorative Lighting, High Speed Internet Available, Open Floorplan, Walk-In Closet(s)
Heating Central, Fireplace(s)
Cooling Ceiling Fan(s), Central Air, Electric
Flooring Carpet, Ceramic Tile, Wood
Fireplaces Number 1
Fireplaces Type Gas Logs, Gas Starter
Appliance Dishwasher, Disposal, Dryer, Electric Cooktop, Electric Oven, Microwave, Plumbed For Gas in Kitchen, Refrigerator, Tankless Water Heater, Vented Exhaust Fan, Washer
Heat Source Central, Fireplace(s)
Laundry Utility Room, Full Size W/D Area
Exterior
Exterior Feature Rain Gutters
Garage Spaces 2.0
Fence Wood
Community Features Community Pool, Playground
Utilities Available City Sewer, City Water, Electricity Available, Individual Gas Meter, Individual Water Meter, Sidewalk
Roof Type Composition
Total Parking Spaces 2
Garage Yes
Building
Lot Description Interior Lot, Landscaped, Sprinkler System
Story One
Foundation Slab
Level or Stories One
Structure Type Brick,Frame,Siding
Schools
Elementary Schools Beverly
Middle Schools Hendrick
High Schools Clark
School District Plano Isd
Others
Ownership tax record
Acceptable Financing Cash, Conventional, FHA, VA Loan
Listing Terms Cash, Conventional, FHA, VA Loan
Financing Conventional
Read Less

©2024 North Texas Real Estate Information Systems.
Bought with Brian Wu • Brilliant USA Real Estate LLC
GET MORE INFORMATION




