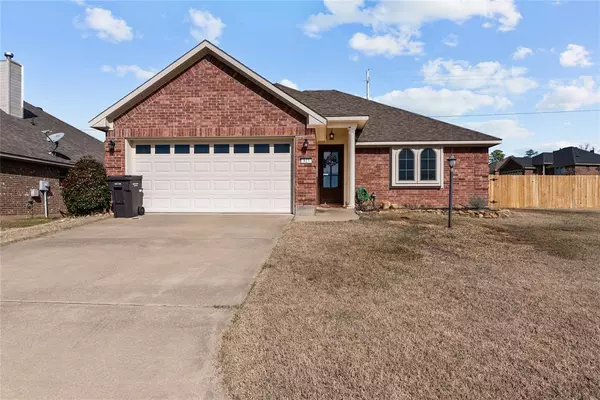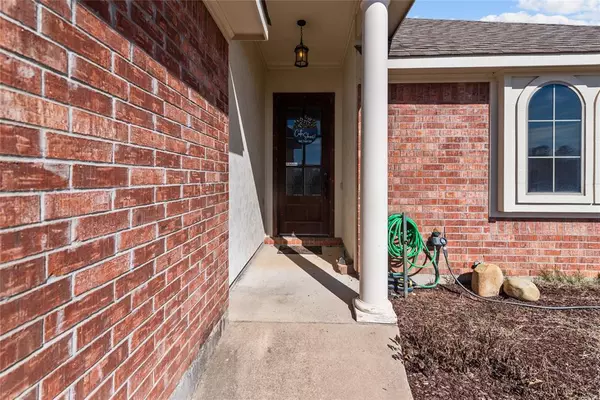For more information regarding the value of a property, please contact us for a free consultation.
815 Applewood Trail Haughton, LA 71037
Want to know what your home might be worth? Contact us for a FREE valuation!

Our team is ready to help you sell your home for the highest possible price ASAP
Key Details
Property Type Single Family Home
Sub Type Single Family Residence
Listing Status Sold
Purchase Type For Sale
Square Footage 1,486 sqft
Price per Sqft $168
Subdivision Dogwood South
MLS Listing ID 20539241
Sold Date 06/28/24
Bedrooms 3
Full Baths 2
HOA Fees $18/ann
HOA Y/N Mandatory
Year Built 2010
Annual Tax Amount $1,328
Lot Size 8,624 Sqft
Acres 0.198
Property Description
Discover an exceptional blend of features and convenient amenities designed to captivate buyers seeking comfort, style, and a close-knit community. The welcoming ambiance, enriched by ample natural light, sets the stage for memorable family gatherings and intimate evenings alike. Indulge in the delights of the kitchen, boasting granite countertops and generous space. Enhancing your peace of mind, this home is fortified with a security system, ensuring a sense of safety within your own private sanctuary. Nestled within the Dogwood South subdivision, residents enjoy access to a clubhouse and community pool, fostering opportunities for leisure and socializing. Don't let this remarkable chance slip away – seize the opportunity to own a home that seamlessly blends comfort, style, and community. Contact us today to arrange your exclusive viewing! Seller is willing to contribute to buyer closing costs OR upgrade allowance with acceptable offer. Buyer's Choice!
Location
State LA
County Bossier
Community Club House, Community Pool, Gated
Direction Google Maps
Rooms
Dining Room 1
Interior
Interior Features Granite Counters, High Speed Internet Available, Open Floorplan
Heating Central
Cooling Ceiling Fan(s), Central Air
Flooring Carpet, Ceramic Tile
Fireplaces Number 1
Fireplaces Type Gas
Appliance Dishwasher, Disposal, Electric Range, Microwave
Heat Source Central
Laundry Utility Room
Exterior
Garage Spaces 2.0
Fence Back Yard, Privacy, Wood
Community Features Club House, Community Pool, Gated
Utilities Available City Sewer, City Water, Electricity Connected, Individual Gas Meter, Individual Water Meter
Roof Type Shingle
Parking Type Garage Single Door, Driveway
Total Parking Spaces 2
Garage Yes
Building
Story One
Foundation Slab
Level or Stories One
Structure Type Brick
Schools
Elementary Schools Bossier Isd Schools
Middle Schools Bossier Isd Schools
High Schools Bossier Isd Schools
School District Bossier Psb
Others
Ownership Owner
Financing USDA
Read Less

©2024 North Texas Real Estate Information Systems.
Bought with Sarah McCoy • Diamond Realty & Associates
GET MORE INFORMATION




