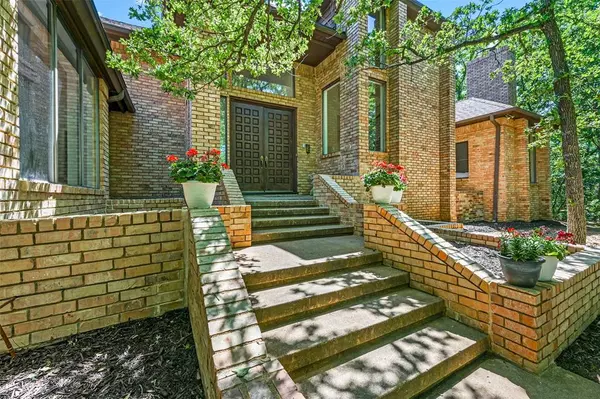For more information regarding the value of a property, please contact us for a free consultation.
7708 Meadowbrook Drive Fort Worth, TX 76112
Want to know what your home might be worth? Contact us for a FREE valuation!

Our team is ready to help you sell your home for the highest possible price ASAP
Key Details
Property Type Single Family Home
Sub Type Single Family Residence
Listing Status Sold
Purchase Type For Sale
Square Footage 3,533 sqft
Price per Sqft $205
Subdivision Mack Gerry Addition
MLS Listing ID 20573605
Sold Date 07/08/24
Style Traditional
Bedrooms 3
Full Baths 4
HOA Y/N None
Year Built 1981
Lot Size 3.080 Acres
Acres 3.08
Property Description
Nestled on 3 acres of much wooded land, this majestic home is a sanctuary of luxury & tranquility. The exterior of the home is courtly elegant. Upon entering, you are greeted by soaring ceilings & a grand fireplace. The living room boasts expansive windows that capture the beauty of the surrounding landscape, filled with natural light & breathtaking views of the wooded terrain. The kitchen has an abundance of cabinets & a center island perfect for culinary creations, to be enjoyed in the formal dining room or the breakfast room. The master suite is a luxurious oasis, complete with an ensuite bathroom, a large walk-in closet, a private sitting area with a fireplace & private patio. Outside, the expansive deck & patio area provide the perfect setting for outdoor entertaining or quiet moments surrounded by nature. There are 2 spacious bedrooms upstairs, each with their own ensuite full bath. This is a rare find within city limits. See transaction desk for more info on updates & features.
Location
State TX
County Tarrant
Direction Exit I-30 at Cooks Lane. Go South on Cooks Lane. Turn right (West) on Meadowbrook Drive. In about one half mile, turn left on the circular drive to access the home.
Rooms
Dining Room 2
Interior
Interior Features Cathedral Ceiling(s), Chandelier, Decorative Lighting, Granite Counters, High Speed Internet Available, Kitchen Island, Vaulted Ceiling(s), Walk-In Closet(s)
Heating Central, Electric
Cooling Central Air, Electric
Flooring Carpet, Ceramic Tile
Fireplaces Number 2
Fireplaces Type Bedroom, Brick, Living Room, Propane, Wood Burning
Appliance Dishwasher, Disposal, Electric Range, Refrigerator
Heat Source Central, Electric
Laundry Electric Dryer Hookup, Utility Room, Full Size W/D Area, Washer Hookup
Exterior
Exterior Feature Courtyard, Stable/Barn, Storage
Garage Spaces 2.0
Utilities Available Cable Available, City Sewer, City Water, Electricity Available, Individual Gas Meter
Roof Type Composition
Garage Yes
Building
Lot Description Acreage, Cleared, Many Trees
Story Two
Foundation Slab
Level or Stories Two
Structure Type Brick
Schools
Elementary Schools Elliott
Middle Schools Jean Mcclung
High Schools Eastern Hills
School District Fort Worth Isd
Others
Ownership See Tax Records
Acceptable Financing Cash, Conventional, FHA, VA Loan
Listing Terms Cash, Conventional, FHA, VA Loan
Financing Cash
Read Less

©2024 North Texas Real Estate Information Systems.
Bought with Daniel Duran • Selection.Realestate LLC
GET MORE INFORMATION




