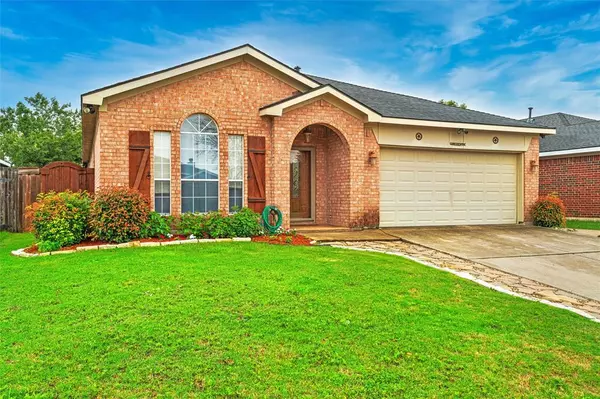For more information regarding the value of a property, please contact us for a free consultation.
1908 Cedar Tree Drive Fort Worth, TX 76131
Want to know what your home might be worth? Contact us for a FREE valuation!

Our team is ready to help you sell your home for the highest possible price ASAP
Key Details
Property Type Single Family Home
Sub Type Single Family Residence
Listing Status Sold
Purchase Type For Sale
Square Footage 1,864 sqft
Price per Sqft $171
Subdivision Western Meadows Add
MLS Listing ID 20629922
Sold Date 07/15/24
Style Traditional
Bedrooms 4
Full Baths 2
HOA Y/N None
Year Built 1999
Annual Tax Amount $7,343
Lot Size 5,706 Sqft
Acres 0.131
Property Description
Wow,do not miss out on this outstanding home in North Fort Worth offering easy access to downtown Fort Worth,DFW Airport,35,820 and 183.Vacant and ready to go,we offer an open floorplan offering 2 living areas with hardwood floors perfect for entertaining or just relaxing.Our island kitchen is accented by granite tops,a double oven,spacious pantry ,breakfast area ,and abundant counter and storage space.Opening off the kitchen you will find an inviting den accented by a fireplace and wood floors.Our split master bedroom offers plenty of floor space,ensuite bath with sep tub and shower and a large walkin closet.Your kids will love our extra bedrooms all with laminate floors and good closet space.Our back yard offers plenty of room for your 4 legged friends along with a 20 foot plus covered patio and a fire pit.Updates include,light fixtures,painting,hall bath and some flooring.
Location
State TX
County Tarrant
Direction West on Cedar Tree from Robert Downing
Rooms
Dining Room 2
Interior
Interior Features Cable TV Available, Eat-in Kitchen, Granite Counters, High Speed Internet Available, Pantry, Vaulted Ceiling(s), Walk-In Closet(s)
Heating Central, Natural Gas
Cooling Central Air, Electric
Flooring Ceramic Tile, Hardwood, Laminate
Fireplaces Number 1
Fireplaces Type Metal
Appliance Dishwasher, Disposal, Microwave, Double Oven
Heat Source Central, Natural Gas
Laundry Utility Room, Full Size W/D Area
Exterior
Exterior Feature Covered Patio/Porch, Fire Pit, Garden(s)
Garage Spaces 2.0
Fence Wood
Utilities Available City Sewer, City Water
Roof Type Composition
Parking Type Garage Door Opener, Garage Faces Front
Total Parking Spaces 2
Garage Yes
Building
Lot Description Interior Lot, Landscaped
Story One
Foundation Slab
Level or Stories One
Structure Type Brick
Schools
Elementary Schools Chisholm Ridge
Middle Schools Highland
High Schools Saginaw
School District Eagle Mt-Saginaw Isd
Others
Ownership Tamara Anderson Girard
Acceptable Financing Cash, Conventional, FHA, VA Loan
Listing Terms Cash, Conventional, FHA, VA Loan
Financing Conventional
Read Less

©2024 North Texas Real Estate Information Systems.
Bought with Suha Al-Nazer • Rendon Realty, LLC
GET MORE INFORMATION




