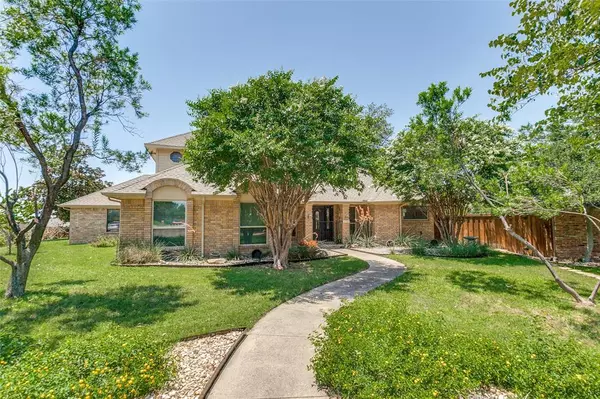For more information regarding the value of a property, please contact us for a free consultation.
2807 Gainesborough Drive Dallas, TX 75287
Want to know what your home might be worth? Contact us for a FREE valuation!

Our team is ready to help you sell your home for the highest possible price ASAP
Key Details
Property Type Single Family Home
Sub Type Single Family Residence
Listing Status Sold
Purchase Type For Sale
Square Footage 2,406 sqft
Price per Sqft $197
Subdivision Twin Creek Estate 2
MLS Listing ID 20635056
Sold Date 07/19/24
Style Traditional
Bedrooms 3
Full Baths 2
Half Baths 1
HOA Y/N None
Year Built 1983
Annual Tax Amount $7,760
Lot Size 9,147 Sqft
Acres 0.21
Property Description
PRIME LOCATION! NO HOA! Stunning home nestled on a large, corner~cul de sac lot just minutes from the N. Dallas Tollway~SH 191 & 121~DFW Airport~shopping~restaurants~sporting events. Step inside to the spacious LR w-soaring ceilings~cozy brick FP~fabulous windows that offer an abundance of natural light. Upd kit features crisp white cabinetry~granite ctops~SS apps~light & bright brkfst nook. Adjacent to the kit is the stately dining rm w-gorgeous millwork & more fabulous floor-to-ceiling windows. Updated primary suite w-dbl vanities~oversized shower w-multiple shower heads~custom WI closet. A full-size laundry rm & convenient powder bath finish out the 1st flr. Upstairs are two generously sized bdrms w-a shared bath & a bonus rm which could be a 4th bdrm~study~game rm~gym~craft rm. Outside enjoy the expanded cov patio & large bkyrd w-BOB fence, perfect for outdoor gatherings or relaxing. 3 car gar. Upd incl: roof~gutterguards(2019),paint~lighting~granite(2024),appliances, primary bath.
Location
State TX
County Denton
Direction From PGBT exit Marsh Ln and head north, left on Gainesborough Dr. The property will be on the right.
Rooms
Dining Room 2
Interior
Interior Features Built-in Features, Cable TV Available, Chandelier, Decorative Lighting, Double Vanity, Eat-in Kitchen, High Speed Internet Available, Kitchen Island, Natural Woodwork, Open Floorplan, Paneling, Pantry, Vaulted Ceiling(s), Wainscoting, Walk-In Closet(s)
Heating Central, Natural Gas
Cooling Ceiling Fan(s), Central Air, Electric
Flooring Carpet, Ceramic Tile, Hardwood, Stone, Wood
Fireplaces Number 1
Fireplaces Type Brick, Decorative, Gas, Gas Logs, Gas Starter, Living Room, Wood Burning
Appliance Dishwasher, Disposal, Electric Cooktop, Electric Oven, Microwave, Vented Exhaust Fan
Heat Source Central, Natural Gas
Laundry Electric Dryer Hookup, Utility Room, Full Size W/D Area, Washer Hookup
Exterior
Exterior Feature Covered Patio/Porch, Rain Gutters, Lighting, Private Yard
Garage Spaces 3.0
Fence Back Yard, Fenced, Gate, Wood
Utilities Available All Weather Road, Alley, Cable Available, City Sewer, City Water, Concrete, Curbs, Electricity Available, Electricity Connected, Individual Gas Meter, Individual Water Meter, Natural Gas Available, Phone Available, Sewer Available, Sidewalk, Underground Utilities
Roof Type Composition,Shingle
Parking Type Alley Access, Concrete, Covered, Driveway, Garage, Garage Door Opener, Garage Faces Rear, Inside Entrance, Lighted
Total Parking Spaces 3
Garage Yes
Building
Lot Description Corner Lot, Cul-De-Sac, Few Trees, Irregular Lot, Landscaped, Sprinkler System, Subdivision
Story Two
Foundation Slab
Level or Stories Two
Structure Type Brick,Siding,Wood
Schools
Elementary Schools Sheffield
Middle Schools Long
High Schools Smith
School District Carrollton-Farmers Branch Isd
Others
Ownership Of record.
Acceptable Financing Cash, Conventional, FHA, VA Loan
Listing Terms Cash, Conventional, FHA, VA Loan
Financing Conventional
Read Less

©2024 North Texas Real Estate Information Systems.
Bought with Casey Herd • Pinnacle Realty Advisors
GET MORE INFORMATION




