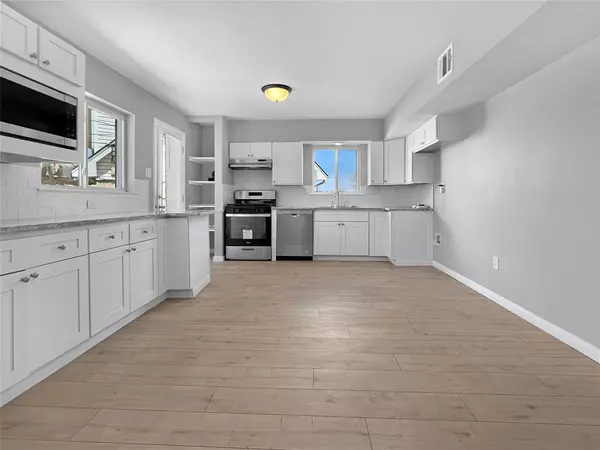For more information regarding the value of a property, please contact us for a free consultation.
3409 Flamingo Way Mesquite, TX 75150
Want to know what your home might be worth? Contact us for a FREE valuation!

Our team is ready to help you sell your home for the highest possible price ASAP
Key Details
Property Type Single Family Home
Sub Type Single Family Residence
Listing Status Sold
Purchase Type For Sale
Square Footage 2,258 sqft
Price per Sqft $141
Subdivision Town East Estates
MLS Listing ID 20568830
Sold Date 07/22/24
Style Traditional
Bedrooms 4
Full Baths 2
HOA Y/N None
Year Built 1962
Annual Tax Amount $7,413
Lot Size 10,802 Sqft
Acres 0.248
Property Description
Seller financing available Stunning 2,200 square foot, two-story haven, positioned on a large corner lot. From the outside, the new energy-efficient windows enhance the exterior charm. As you step inside, some of the highlights are newly installed laminate wood floors, freshly painted, new interior doors with new trim, new light fixtures, new gutters, foundation repair with warranty and all plumbing including sewer has been replaced. Three cozy bedrooms carpeted for comfort, and a full bathroom on the second floor. Both full bathrooms have been completely renovated with ceramic floors. The large eat in kitchen offers new granite counters, custom cabinets with lots of storage and a pantry, new SS appliances, new ceramic back splash with the perfect exit to the exterior back yard patio. Retreat into a Yard that provides security and privacy with a separate oversized 2-Car Garage offering plenty of space for outdoor entertainment. could also be used as In-Law Suite or work at home space
Location
State TX
County Dallas
Direction From Interstate-30 turn south bound on Motley Dr turn onto Emerald Dr, turn left on Viva Dr turn right on Bahama Dr turn left on Flamingo Dr From Highway-80 turn north on Town East Blvd turn left on Catalina Dr turn right on Flamingo Dr
Rooms
Dining Room 1
Interior
Interior Features Cable TV Available, Decorative Lighting, Eat-in Kitchen, Granite Counters, In-Law Suite Floorplan, Pantry, Walk-In Closet(s)
Heating Central, Natural Gas
Cooling Central Air, Gas
Flooring Carpet, Ceramic Tile, Laminate
Appliance Dishwasher, Disposal, Electric Range, Microwave
Heat Source Central, Natural Gas
Laundry Electric Dryer Hookup, Full Size W/D Area, Other, On Site
Exterior
Exterior Feature Covered Patio/Porch, Rain Gutters, Lighting, Private Entrance, Private Yard, Storage
Garage Spaces 2.0
Fence Fenced, Gate, Wood
Utilities Available Cable Available, City Sewer, City Water, Curbs, Electricity Available, Electricity Connected, Individual Gas Meter, Individual Water Meter, Natural Gas Available, Sewer Available, Sidewalk
Roof Type Composition
Parking Type Garage Double Door, Alley Access, Covered, Driveway, Enclosed, Garage, Garage Door Opener, Garage Faces Side, Gated, Lighted, Outside, Oversized, Private, Secured, Storage
Total Parking Spaces 2
Garage Yes
Building
Lot Description Corner Lot, Few Trees, Landscaped, Level, Lrg. Backyard Grass
Story Two
Foundation Slab
Level or Stories Two
Structure Type Brick,Fiber Cement
Schools
Elementary Schools Range
Middle Schools Mcdonald
High Schools Northmesqu
School District Mesquite Isd
Others
Ownership C1 & C2 Homes, LLC
Acceptable Financing Cash, Conventional, Lease Purchase, Owner Will Carry, Private Financing Available, VA Loan
Listing Terms Cash, Conventional, Lease Purchase, Owner Will Carry, Private Financing Available, VA Loan
Financing Seller Financing
Read Less

©2024 North Texas Real Estate Information Systems.
Bought with Lidia Suarez • Monument Realty
GET MORE INFORMATION




