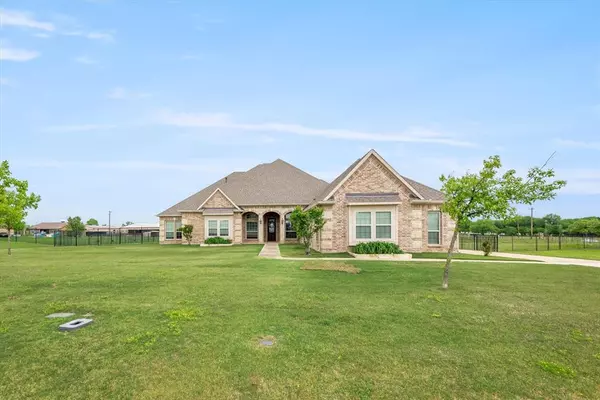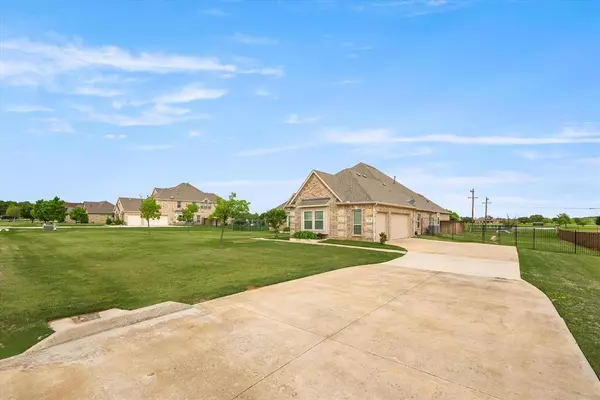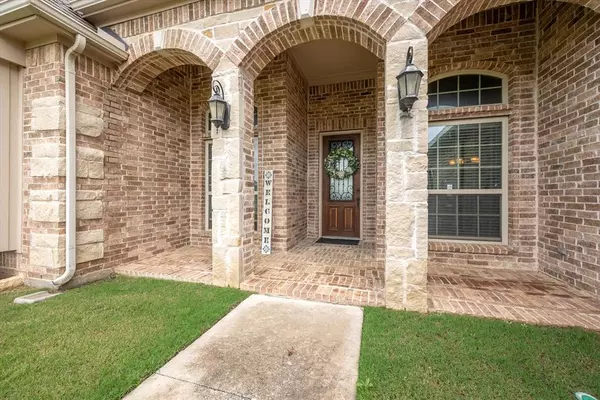For more information regarding the value of a property, please contact us for a free consultation.
123 Las Colinas Trail Cross Roads, TX 76227
Want to know what your home might be worth? Contact us for a FREE valuation!

Our team is ready to help you sell your home for the highest possible price ASAP
Key Details
Property Type Single Family Home
Sub Type Single Family Residence
Listing Status Sold
Purchase Type For Sale
Square Footage 3,529 sqft
Price per Sqft $240
Subdivision Villages At Cross Roads
MLS Listing ID 20586202
Sold Date 07/25/24
Style Traditional
Bedrooms 4
Full Baths 3
Half Baths 1
HOA Fees $83/ann
HOA Y/N Mandatory
Year Built 2015
Annual Tax Amount $8,664
Lot Size 1.000 Acres
Acres 1.0
Property Description
This amazing property is ready for you and your large or extended family! Complete with four bedrooms and 3.5 baths, there is plenty of room for everyone. There is a separate ensuite with its own bathroom, a huge family room with a gas fireplace, the living and family room are wired for audio, and the primary bedroom and bathroom are a must see. The primary bath has two walk in closets, a garden tub with separate shower, and a sitting makeup desk. The bright and spacious kitchen are complete with double ovens, an island with cabinets, and a large built in L shaped countertop with seating for several people! The backyard is the dream backyard you always wish you had! There is a stunning pool complete with a waterfall and plenty of space for lounging around the pool. The backyard patio has stamped concrete, a beautiful fireplace, space to hang a TV, and enough room for a sizeable table and chairs. Come see this hidden gem of a community as it is truly a special place!
Location
State TX
County Denton
Direction Please use your GPS. - Note... there are two entrances to the property. Make sure you enter from FM424. If you try to enter from Fishtrap, there is no gate code for that so you will need to get to the entrance off of FM424.
Rooms
Dining Room 2
Interior
Interior Features Decorative Lighting, Eat-in Kitchen, Granite Counters, High Speed Internet Available, Kitchen Island, Open Floorplan, Sound System Wiring, Walk-In Closet(s)
Cooling Central Air
Flooring Carpet, Ceramic Tile, Wood
Fireplaces Number 2
Fireplaces Type Brick, Family Room, Gas Logs, Gas Starter, Outside, Stone
Appliance Dishwasher, Disposal, Gas Oven, Microwave, Double Oven
Laundry Utility Room, Full Size W/D Area
Exterior
Exterior Feature Covered Patio/Porch
Garage Spaces 3.0
Carport Spaces 3
Fence Wrought Iron
Pool Fenced, In Ground, Waterfall
Utilities Available Community Mailbox, Individual Gas Meter, Individual Water Meter
Roof Type Composition
Parking Type Garage Double Door, Garage Single Door, Additional Parking, Concrete, Converted Garage, Driveway, Garage, Garage Door Opener, Garage Faces Side, Kitchen Level
Total Parking Spaces 3
Garage Yes
Private Pool 1
Building
Lot Description Acreage, Few Trees, Interior Lot, Landscaped, Lrg. Backyard Grass, Subdivision
Story One
Foundation Slab
Level or Stories One
Structure Type Brick,Rock/Stone
Schools
Elementary Schools Providence
Middle Schools Rodriguez
High Schools Ray Braswell
School District Denton Isd
Others
Restrictions Deed
Ownership See Tax Records
Acceptable Financing 1031 Exchange, Cash, Conventional, VA Loan
Listing Terms 1031 Exchange, Cash, Conventional, VA Loan
Financing Cash
Special Listing Condition Aerial Photo, Deed Restrictions, Flood Plain, Survey Available
Read Less

©2024 North Texas Real Estate Information Systems.
Bought with Nathaniel Fisher • EXP REALTY
GET MORE INFORMATION




