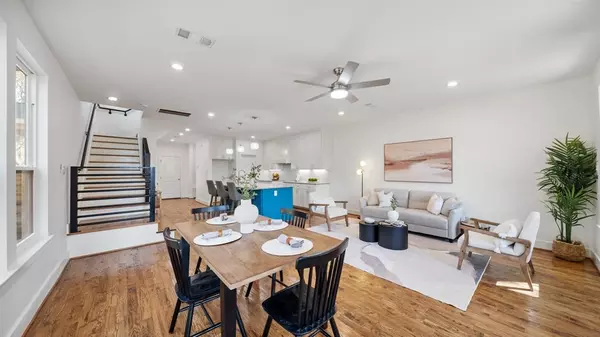For more information regarding the value of a property, please contact us for a free consultation.
168 Sierra Madre Street Payne Springs, TX 75156
Want to know what your home might be worth? Contact us for a FREE valuation!

Our team is ready to help you sell your home for the highest possible price ASAP
Key Details
Property Type Single Family Home
Sub Type Single Family Residence
Listing Status Sold
Purchase Type For Sale
Square Footage 2,000 sqft
Price per Sqft $155
Subdivision Del Mar Sub
MLS Listing ID 20559418
Sold Date 07/26/24
Style Contemporary/Modern
Bedrooms 3
Full Baths 2
Half Baths 1
HOA Fees $2/ann
HOA Y/N Mandatory
Year Built 2024
Annual Tax Amount $251
Lot Size 6,098 Sqft
Acres 0.14
Lot Dimensions 60x100
Property Description
*NEW PRICE* Escape to luxury at this breathtaking lake getaway boasting stunning views of Cedar Creek Lake. This modern 3-bed, 2.5-bath, 2-story home spans 2000 SqFt, offering a perfect blend of comfort and style. Nestled in a serene community, enjoy easy access to a nearby park and public boat ramp, ideal for outdoor enthusiasts. Airbnb friendly, this property is perfect for both personal enjoyment and rental income. Step inside to discover upgrades galore, including gleaming hardwood floors, custom soft-close cabinets, and exquisite quartz countertops. Ascend the stairs adorned with wrought iron handrails, leading to spacious bedrooms offering relaxation and comfort. Outside, a wood privacy fence and modern iron entry gate ensure security and privacy. Plus, indulge in year-round comfort with the top-of-the-line 16-Seer2 Carrier HVAC system. Don't miss the chance to own this unparalleled lake retreat!
Location
State TX
County Henderson
Community Boat Ramp, Community Dock, Lake, Park, Playground
Direction From US-175 E, Take the 175 Business exit toward Mabank, Turn right onto TX-198 S 3rd St, Turn right onto Leisure Land Rd, Continue onto Lakeland Rd, Turn left onto Del Mar, Turn right onto Barcelona St, Barcelona St turns slightly left and becomes Sierra Madre St, property will be on the right.
Rooms
Dining Room 1
Interior
Interior Features Eat-in Kitchen, Kitchen Island, Open Floorplan, Pantry, Walk-In Closet(s)
Heating Electric
Cooling Electric
Flooring Hardwood
Appliance Dishwasher, Disposal, Electric Range, Vented Exhaust Fan
Heat Source Electric
Laundry Electric Dryer Hookup
Exterior
Exterior Feature Covered Patio/Porch
Garage Spaces 2.0
Carport Spaces 2
Fence Full, Privacy, Wood
Community Features Boat Ramp, Community Dock, Lake, Park, Playground
Utilities Available City Sewer, City Water, Electricity Connected
Waterfront Description Lake Front - Common Area
Roof Type Composition
Parking Type Garage Single Door
Total Parking Spaces 2
Garage Yes
Building
Lot Description Few Trees, Interior Lot
Story Two
Level or Stories Two
Structure Type Board & Batten Siding,Fiber Cement
Schools
Elementary Schools Southside
High Schools Mabank
School District Mabank Isd
Others
Ownership Miguel Mejia
Acceptable Financing Cash, Conventional, FHA, VA Loan
Listing Terms Cash, Conventional, FHA, VA Loan
Financing VA
Read Less

©2024 North Texas Real Estate Information Systems.
Bought with Lisa Schmidt • Fathom Realty LLC
GET MORE INFORMATION




