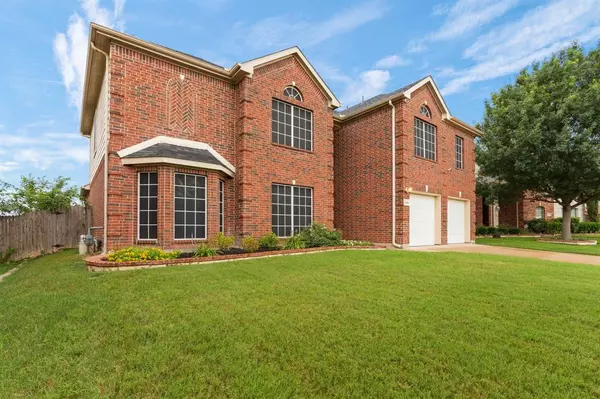For more information regarding the value of a property, please contact us for a free consultation.
8508 Cedar Brush Court Fort Worth, TX 76123
Want to know what your home might be worth? Contact us for a FREE valuation!

Our team is ready to help you sell your home for the highest possible price ASAP
Key Details
Property Type Single Family Home
Sub Type Single Family Residence
Listing Status Sold
Purchase Type For Sale
Square Footage 4,324 sqft
Price per Sqft $106
Subdivision Summer Creek South Add
MLS Listing ID 20640709
Sold Date 08/15/24
Style Traditional
Bedrooms 5
Full Baths 3
Half Baths 1
HOA Fees $16
HOA Y/N Mandatory
Year Built 2007
Annual Tax Amount $12,592
Lot Size 9,147 Sqft
Acres 0.21
Property Description
Welcome to 8508 Cedar Brush! This stunning 5-bedroom, 3.5-bathroom home in Fort Worth boasts 4,324 square feet of modern luxury. Step inside to an expansive open floor plan featuring a bright living area with large windows, flooding the space with natural light. The gourmet kitchen is a chef's dream with stainless steel appliances and granite countertops. The primary suite is a luxurious retreat with a spa-like en-suite bathroom, dual-sink vanity, soaking tub, and a walk-in closet. Four additional bedrooms provide ample space for family, guests, or a home office. The home also includes a versatile game room and a cozy media room, perfect for entertainment. Outside, enjoy a private backyard oasis ideal for relaxation and gatherings. Located in the desirable Summer Creek South neighborhood, this home is close to parks, schools, shopping, and dining. Don't miss your chance to own this exceptional piece of Texas!
Location
State TX
County Tarrant
Community Club House, Community Pool, Sidewalks
Direction From Chisholm Trail Pkwy and West Risinger Road head East At Whisper Dr head North At Cedar Brush Dr head West At Cedar Brush Ct head North Second house on the left
Rooms
Dining Room 2
Interior
Interior Features Cable TV Available, Granite Counters, High Speed Internet Available, Loft, Open Floorplan, Pantry, Vaulted Ceiling(s), Walk-In Closet(s)
Heating Central, Fireplace(s)
Cooling Ceiling Fan(s), Central Air, Electric
Flooring Carpet, Ceramic Tile, Combination
Fireplaces Number 1
Fireplaces Type Family Room, Gas Logs
Equipment Negotiable
Appliance Disposal, Gas Cooktop, Gas Oven, Gas Water Heater, Microwave
Heat Source Central, Fireplace(s)
Laundry Gas Dryer Hookup, Utility Room, Full Size W/D Area, Washer Hookup
Exterior
Exterior Feature Covered Patio/Porch, Rain Gutters
Garage Spaces 2.0
Fence Back Yard, Fenced, Front Yard, Privacy
Community Features Club House, Community Pool, Sidewalks
Utilities Available All Weather Road, Cable Available, City Sewer, City Water, Curbs, Electricity Connected, Individual Gas Meter, Individual Water Meter, Natural Gas Available, Sidewalk, Underground Utilities
Roof Type Composition
Parking Type Driveway
Total Parking Spaces 2
Garage Yes
Building
Lot Description Cul-De-Sac, Landscaped, Sprinkler System
Story Two
Foundation Slab
Level or Stories Two
Structure Type Brick,Concrete,Frame
Schools
Elementary Schools Dallas Park
Middle Schools Summer Creek
High Schools North Crowley
School District Crowley Isd
Others
Restrictions Deed
Ownership Jarrel Ross
Acceptable Financing Cash, Contact Agent, Conventional, FHA, VA Loan, Other
Listing Terms Cash, Contact Agent, Conventional, FHA, VA Loan, Other
Financing FHA
Read Less

©2024 North Texas Real Estate Information Systems.
Bought with Edward Washington • DFW Executive Realty
GET MORE INFORMATION




