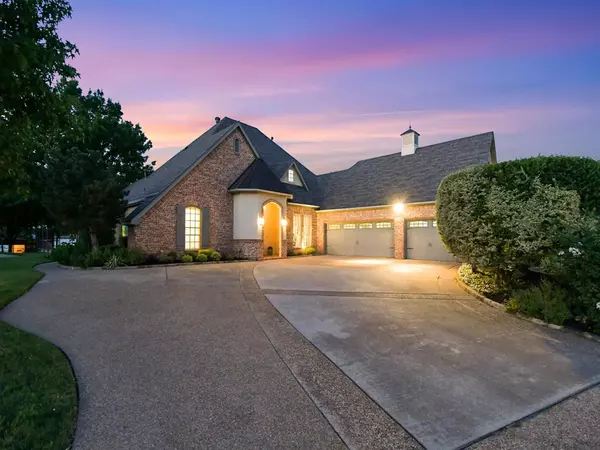For more information regarding the value of a property, please contact us for a free consultation.
6008 Lakeside Drive Fort Worth, TX 76179
Want to know what your home might be worth? Contact us for a FREE valuation!

Our team is ready to help you sell your home for the highest possible price ASAP
Key Details
Property Type Single Family Home
Sub Type Single Family Residence
Listing Status Sold
Purchase Type For Sale
Square Footage 4,426 sqft
Price per Sqft $497
Subdivision The Resort
MLS Listing ID 20677693
Sold Date 09/09/24
Style Traditional
Bedrooms 5
Full Baths 4
Half Baths 1
HOA Fees $191/qua
HOA Y/N Mandatory
Year Built 2005
Lot Size 0.662 Acres
Acres 0.6625
Property Description
Welcome to your dream lakeside sanctuary! Nestled on the calm shores of Eagle Mountain Lake. The open-concept design features large windows that invite natural light and offer great views of the lake. The spacious living is perfect for entertaining. The home offers a large kitchen with high-end appliances for those who love to cook.The primary suite offers a private retreat with views of the lake and access to the back patio. There is an adjacent study with a built-in desk that overlooks the lake and pool.Enjoy floating the pool, sitting by the firepit,playing cornhole or casting a line from the dock. The property is fully fenced and includes a cabana down by the water that is an additional hangout and entertainment space. A boat dock with a boat slip and room for up to 4 jet skis. 24-7 security and is in a gated community. Includes amenities and is home of The Resort Golf Course. Schedule a showing today and experience the magic of lake living!
Location
State TX
County Tarrant
Community Boat Ramp, Club House, Community Pool, Fitness Center, Gated, Golf, Tennis Court(S)
Direction use google maps or waze for directions
Rooms
Dining Room 1
Interior
Interior Features Decorative Lighting, Flat Screen Wiring
Heating Central, Propane
Cooling Central Air
Flooring Wood
Fireplaces Number 1
Fireplaces Type Gas Logs, Gas Starter
Equipment Home Theater
Appliance Built-in Gas Range, Built-in Refrigerator, Dishwasher, Disposal, Gas Range, Microwave, Refrigerator, Warming Drawer
Heat Source Central, Propane
Laundry Full Size W/D Area
Exterior
Exterior Feature Awning(s), Boat Slip, Dock, Dog Run, Rain Gutters
Garage Spaces 3.0
Fence Back Yard, Wood, Wrought Iron
Pool In Ground
Community Features Boat Ramp, Club House, Community Pool, Fitness Center, Gated, Golf, Tennis Court(s)
Utilities Available Aerobic Septic, Electricity Connected, Propane
Waterfront 1
Waterfront Description Dock – Covered,Lake Front,Retaining Wall – Concrete
Roof Type Composition
Parking Type Aggregate, Concrete, Driveway
Total Parking Spaces 3
Garage Yes
Private Pool 1
Building
Lot Description Lrg. Backyard Grass, Sprinkler System, Subdivision, Waterfront
Story Two
Foundation Slab
Level or Stories Two
Structure Type Brick,Stucco
Schools
Elementary Schools Eaglemount
Middle Schools Wayside
High Schools Boswell
School District Eagle Mt-Saginaw Isd
Others
Ownership Terry & Susan Lyons
Acceptable Financing Cash, Conventional
Listing Terms Cash, Conventional
Financing Conventional
Read Less

©2024 North Texas Real Estate Information Systems.
Bought with Melissa Zerangue • Compass RE Texas, LLC
GET MORE INFORMATION




