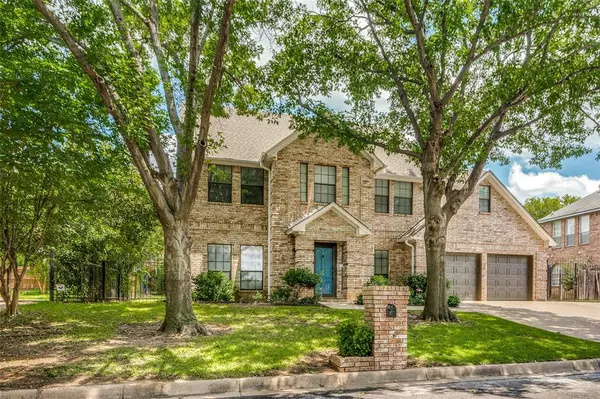For more information regarding the value of a property, please contact us for a free consultation.
7629 Grassland Drive Fort Worth, TX 76133
Want to know what your home might be worth? Contact us for a FREE valuation!

Our team is ready to help you sell your home for the highest possible price ASAP
Key Details
Property Type Single Family Home
Sub Type Single Family Residence
Listing Status Sold
Purchase Type For Sale
Square Footage 2,276 sqft
Price per Sqft $138
Subdivision Meadows Add
MLS Listing ID 20630057
Sold Date 09/09/24
Style Traditional
Bedrooms 3
Full Baths 2
Half Baths 1
HOA Y/N None
Year Built 1988
Annual Tax Amount $6,351
Lot Size 7,884 Sqft
Acres 0.181
Property Description
Welcome to your new home! This expansive two-story gem is poised and ready for its new owners. Nestled among mature trees, this property boasts lovely curb appeal and is conveniently located less than 5 miles from the serene shores of Benbrook Lake, and just a quick 15-minute drive to the heart of Fort Worth. As you step inside, you'll be greeted by a bright and airy atmosphere, thanks to the large windows throughout the main floor, flooding the space with natural light. Entertain guests or unwind with family in the two spacious living areas, perfect for any occasion. Flanked on either side of the kitchen are two separate dining areas, providing plenty of space for gatherings and celebrations. Need extra space for a home office, gym, or guest room? Look no further than the spacious bonus room, offering endless possibilities to suit your needs. Outside, the expansive backyard beckons, offering plenty of space to bring your outdoor dreams to life. New survey needed at buyer expense.
Location
State TX
County Tarrant
Direction Head south on Chisholm Trail Pkwy. Take the Sycamore School Rd exit. Turn left onto Sycamore School Rd. Turn right onto Grassland Dr. Home on the left.
Rooms
Dining Room 2
Interior
Interior Features Built-in Features, Cable TV Available, Decorative Lighting, Double Vanity, High Speed Internet Available
Heating Central
Cooling Ceiling Fan(s), Central Air
Flooring Carpet, Ceramic Tile, Laminate
Fireplaces Number 1
Fireplaces Type Living Room
Appliance Dishwasher, Disposal, Electric Range, Electric Water Heater, Microwave
Heat Source Central
Laundry Utility Room, On Site
Exterior
Exterior Feature Rain Gutters, Private Yard
Garage Spaces 2.0
Fence Back Yard, Fenced, Wood
Utilities Available Cable Available, City Sewer, City Water, Electricity Available, Phone Available, Sewer Available
Roof Type Composition
Parking Type Driveway, Garage, Garage Faces Front
Total Parking Spaces 2
Garage Yes
Building
Lot Description Few Trees, Interior Lot, Landscaped
Story Two
Foundation Slab
Level or Stories Two
Structure Type Brick
Schools
Elementary Schools Hazel Harvey Peace
Middle Schools Wedgwood
High Schools Southwest
School District Fort Worth Isd
Others
Ownership Kristine Stinson
Acceptable Financing Cash, Conventional, FHA, VA Loan
Listing Terms Cash, Conventional, FHA, VA Loan
Financing Conventional
Special Listing Condition Survey Available
Read Less

©2024 North Texas Real Estate Information Systems.
Bought with Tanika Donnell • TDRealty
GET MORE INFORMATION




