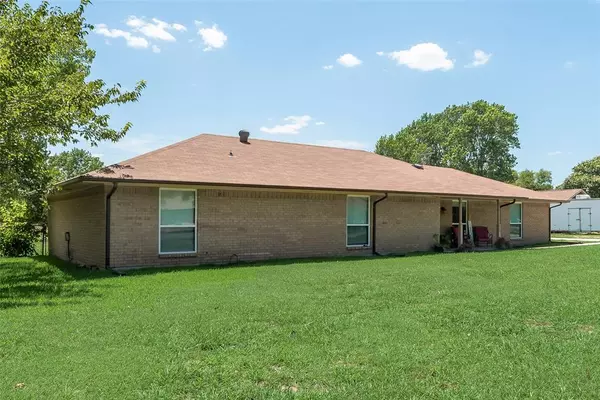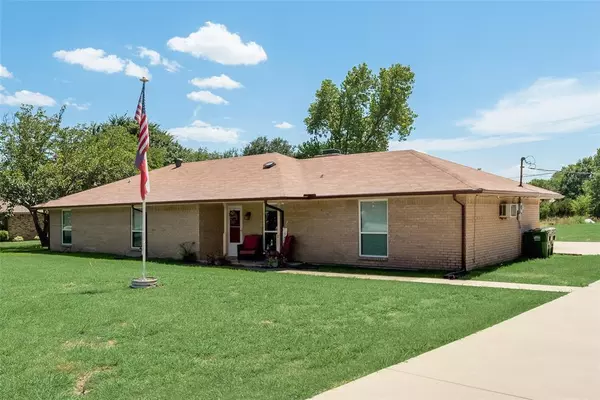For more information regarding the value of a property, please contact us for a free consultation.
215 Kimberly Hill Palmer, TX 75152
Want to know what your home might be worth? Contact us for a FREE valuation!

Our team is ready to help you sell your home for the highest possible price ASAP
Key Details
Property Type Single Family Home
Sub Type Single Family Residence
Listing Status Sold
Purchase Type For Sale
Square Footage 2,114 sqft
Price per Sqft $182
Subdivision Kimberly Hill
MLS Listing ID 20657712
Sold Date 09/16/24
Style Traditional
Bedrooms 5
Full Baths 3
HOA Y/N None
Year Built 1978
Annual Tax Amount $6,074
Lot Size 1.000 Acres
Acres 1.0
Property Description
NO HOA OR CITY TAXES! Ready for an amazing home on 1 acre with 4 bedrooms, 2 full baths with a secondary separate residence with 1 bedroom and 1 bath that was built in 2022 can be used as a Mother in law residence or rent it out for secondary income! This home also has an amazing garage conversion, and bonus house isn't included in the square footage! This is an amazing house at an affordable price! The Living room is huge with a fireplace, remodeled kitchen, dining room, large secondary bedrooms and Primary bedroom. The roof is only 5 years old, home has all new double pane windows, gutters and down spouts, Foundation repairs done, new chimney cap, expensive new driveway installed with crazy amounts of parking, Kitchen was updated and remodeled with new double oven and electric stove top, marble counter tops and new backsplash. Huge back yard with workshop with roll up garage door as well! Secondary House is wired to add electric for RV parking and electricity to shop. COME AND SEE!
Location
State TX
County Ellis
Direction Please Use GPS
Rooms
Dining Room 1
Interior
Interior Features Decorative Lighting, Eat-in Kitchen, Granite Counters, Walk-In Closet(s)
Heating Central, Electric, Fireplace(s)
Cooling Attic Fan, Ceiling Fan(s), Central Air, Electric
Flooring Ceramic Tile, Laminate, Luxury Vinyl Plank
Fireplaces Number 1
Fireplaces Type Living Room
Appliance Electric Cooktop, Electric Range, Electric Water Heater, Microwave
Heat Source Central, Electric, Fireplace(s)
Laundry Electric Dryer Hookup, Utility Room, Full Size W/D Area, Washer Hookup
Exterior
Exterior Feature Covered Patio/Porch, Rain Gutters, Storage
Carport Spaces 2
Utilities Available Co-op Water, Septic
Roof Type Composition
Total Parking Spaces 2
Garage No
Building
Lot Description Landscaped, Lrg. Backyard Grass
Story One
Foundation Slab
Level or Stories One
Structure Type Brick
Schools
Elementary Schools Wooden
Middle Schools Red Oak
High Schools Red Oak
School District Red Oak Isd
Others
Ownership See Tax
Acceptable Financing Cash, Conventional, FHA, USDA Loan, VA Loan
Listing Terms Cash, Conventional, FHA, USDA Loan, VA Loan
Financing FHA
Read Less

©2024 North Texas Real Estate Information Systems.
Bought with Bobbie Carrington • Carrington Real Estate Group
GET MORE INFORMATION




