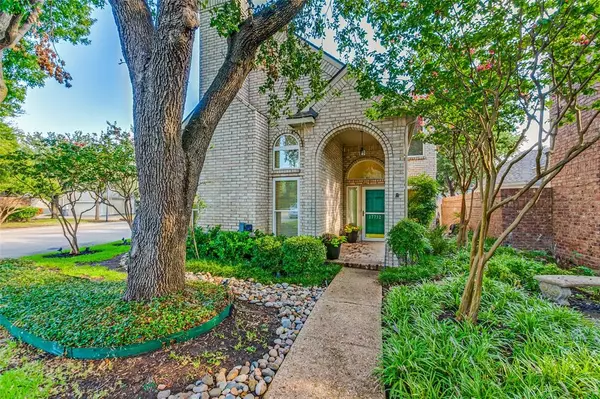For more information regarding the value of a property, please contact us for a free consultation.
17732 Windflower Way Dallas, TX 75252
Want to know what your home might be worth? Contact us for a FREE valuation!

Our team is ready to help you sell your home for the highest possible price ASAP
Key Details
Property Type Single Family Home
Sub Type Single Family Residence
Listing Status Sold
Purchase Type For Sale
Square Footage 2,209 sqft
Price per Sqft $169
Subdivision Preston Village Addition
MLS Listing ID 20714654
Sold Date 09/18/24
Style Traditional
Bedrooms 3
Full Baths 2
Half Baths 1
HOA Fees $175/mo
HOA Y/N Mandatory
Year Built 1991
Annual Tax Amount $7,937
Lot Size 3,833 Sqft
Acres 0.088
Lot Dimensions 42 X 77
Property Description
Discover the incredible potential of this 3-bedroom, 2.5-bath, 2,209 sq. ft. home nestled in the highly sought-after Preston Villages Addition. Whether you're a buyer with a vision or an investor looking for your next project, this property offers a unique opportunity to create something truly special. Situated on a desirable corner lot with a zero-lot line, the home is priced to reflect its as-is condition, making it an ideal blank canvas for those eager to update, renovate, and personalize. The spacious interiors provide a versatile layout that can easily be transformed to suit modern living, while the prime location provides added convenience to shopping and dining. Picture yourself crafting a custom masterpiece that perfectly reflects your style, all while enjoying the benefits of living in a vibrant, established community. This home is ready for a fresh start—bring your creativity and make your mark on this diamond in the rough.
Location
State TX
County Collin
Community Community Pool, Community Sprinkler
Direction From Preston Rd. going north, turn west onto Richwater Dr. Turn north onto Windflower Way. Property will be on the east side.
Rooms
Dining Room 1
Interior
Interior Features Chandelier, Eat-in Kitchen, Pantry, Walk-In Closet(s)
Heating Central, Electric, Fireplace(s), Heat Pump
Cooling Ceiling Fan(s), Central Air, Electric
Flooring Carpet, Ceramic Tile
Fireplaces Number 1
Fireplaces Type Family Room
Equipment Irrigation Equipment
Appliance Dishwasher, Disposal, Electric Range, Microwave
Heat Source Central, Electric, Fireplace(s), Heat Pump
Laundry Electric Dryer Hookup, Utility Room, Full Size W/D Area, Washer Hookup
Exterior
Exterior Feature Covered Deck, Covered Patio/Porch, Rain Gutters, Private Yard
Garage Spaces 2.0
Fence Back Yard, Brick, Partial
Community Features Community Pool, Community Sprinkler
Utilities Available Alley, Cable Available, City Sewer, City Water, Community Mailbox, Curbs, Electricity Available, Electricity Connected, Sewer Available, Sidewalk, Underground Utilities
Roof Type Composition
Parking Type Alley Access, Garage, Garage Door Opener, Garage Faces Rear, Garage Single Door, Kitchen Level
Total Parking Spaces 2
Garage Yes
Building
Lot Description Corner Lot, Few Trees, Irregular Lot, Landscaped, Sprinkler System, Zero Lot Line
Story Two
Foundation Slab
Level or Stories Two
Structure Type Brick,Siding
Schools
Elementary Schools Haggar
Middle Schools Frankford
High Schools Shepton
School District Plano Isd
Others
Restrictions Unknown Encumbrance(s)
Ownership Sharp Child's Trust FBO Jeffrey Sharp, Trustee
Acceptable Financing Cash, Conventional, FHA, VA Loan
Listing Terms Cash, Conventional, FHA, VA Loan
Financing Conventional
Read Less

©2024 North Texas Real Estate Information Systems.
Bought with Yaron Yashar • Fathom Realty, LLC
GET MORE INFORMATION




