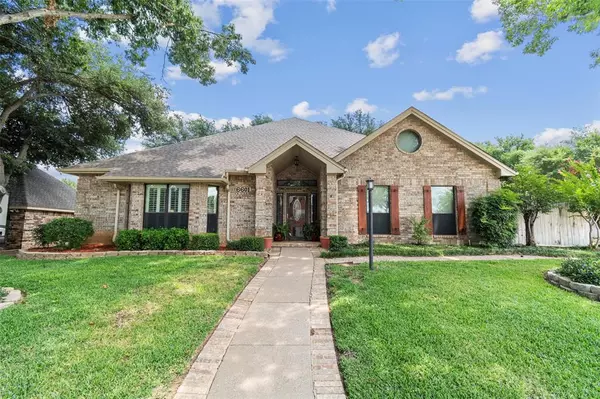For more information regarding the value of a property, please contact us for a free consultation.
6601 Ashwood Drive Arlington, TX 76016
Want to know what your home might be worth? Contact us for a FREE valuation!

Our team is ready to help you sell your home for the highest possible price ASAP
Key Details
Property Type Single Family Home
Sub Type Single Family Residence
Listing Status Sold
Purchase Type For Sale
Square Footage 2,290 sqft
Price per Sqft $176
Subdivision Autumnwood Add
MLS Listing ID 20631301
Sold Date 08/29/24
Style Traditional
Bedrooms 3
Full Baths 2
HOA Y/N None
Year Built 1989
Annual Tax Amount $6,629
Lot Size 10,367 Sqft
Acres 0.238
Property Description
Custom built home. Original Owner. Lovely landscaped front yard and terrific curb appeal welcomes you to this well maintained home in quiet neighborhood, close to schools and Lake. Single story home with great floorplan, and 3 car garage including workbench. Storage in attic. Space to park boat or RV. Lg master bedroom is located at the front of the house and has plantation shutters and big windows looking out to the front yard. Master bath has separate vanity, newer tile in shower and solid surface countertops. Jet tub. High ceilings throughout the home give it a very spacious feel. Ample living space in living room with built in shelves and gas fireplace. Large formal dining and kitchen for family gatherings. Kitchen has granite, stainless and gas range. It also includes big breakfast area and peninsula with room for stools. The office with custom wood shelving is just off the kitchen and living for convenience. Secondary beds, updated bath and utility are at rear of home
Location
State TX
County Tarrant
Direction Pleasant Ridge to Autumnwood make right on Ashwood. Home is on the right
Rooms
Dining Room 2
Interior
Interior Features Built-in Features, Cable TV Available, Granite Counters, High Speed Internet Available, Vaulted Ceiling(s), Walk-In Closet(s)
Heating Natural Gas
Cooling Ceiling Fan(s), Central Air
Flooring Luxury Vinyl Plank, Tile
Fireplaces Number 1
Fireplaces Type Gas
Appliance Dishwasher, Disposal, Gas Range, Gas Water Heater, Microwave, Plumbed For Gas in Kitchen
Heat Source Natural Gas
Laundry Utility Room, Full Size W/D Area, Washer Hookup
Exterior
Exterior Feature Covered Patio/Porch, Rain Gutters, Private Yard, RV/Boat Parking, Storage
Garage Spaces 3.0
Fence Wood
Utilities Available Cable Available, City Sewer, City Water, Concrete, Curbs, Individual Water Meter
Roof Type Composition
Total Parking Spaces 3
Garage Yes
Building
Lot Description Interior Lot, Landscaped, Level, Sprinkler System, Subdivision
Story One
Foundation Slab
Level or Stories One
Structure Type Brick
Schools
Elementary Schools Miller
High Schools Martin
School District Arlington Isd
Others
Ownership Grace N Dove
Financing FHA
Read Less

©2025 North Texas Real Estate Information Systems.
Bought with Maria Montes • Rendon Realty, LLC



