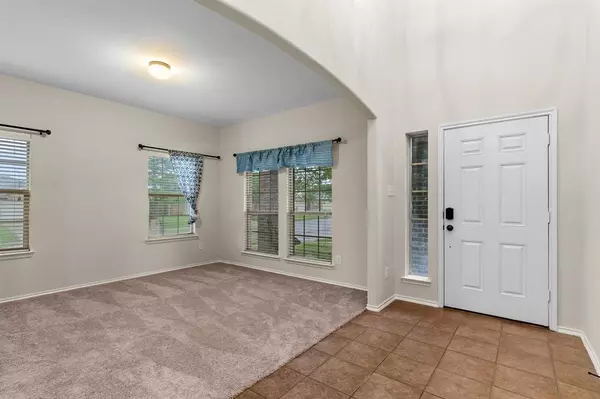For more information regarding the value of a property, please contact us for a free consultation.
247 Travis Lane Lavon, TX 75166
Want to know what your home might be worth? Contact us for a FREE valuation!

Our team is ready to help you sell your home for the highest possible price ASAP
Key Details
Property Type Single Family Home
Sub Type Single Family Residence
Listing Status Sold
Purchase Type For Sale
Square Footage 2,480 sqft
Price per Sqft $137
Subdivision Grand Heritage Club
MLS Listing ID 20619409
Sold Date 09/27/24
Style Traditional
Bedrooms 3
Full Baths 2
Half Baths 1
HOA Fees $96/qua
HOA Y/N Mandatory
Year Built 2009
Annual Tax Amount $6,463
Lot Size 7,143 Sqft
Acres 0.164
Property Description
This radiant 3-bedroom, 2.1-bath property is brimming with fresh updates, including newly painted interior walls and pristine carpet. Favorably situated in the heart of Lavon’s Grand Heritage community, the home offers serene views of the neighboring playground, pool, and clubhouse. Enjoy the proximity to both Lake Lavon and Lake Ray Hubbard. This home is seated on a generous corner lot with an extended covered back patio, perfect for outdoor entertaining. The interior boasts a game room loft and distinct media room, adding to the home’s impressive scale. Embrace the beauty of traditional wood look ceramic tile floors, lending an air of timeless elegance.
Location
State TX
County Collin
Direction Take St Hwy 78 North to Grand Heritage Blvd. Left onto Austin Lane; Right onto Travis Lane; Home is last house on the left. Or use GPS
Rooms
Dining Room 2
Interior
Interior Features Cable TV Available, High Speed Internet Available, Loft, Open Floorplan
Heating Central
Cooling Central Air
Flooring Carpet, Ceramic Tile
Fireplaces Number 1
Fireplaces Type Living Room
Appliance Electric Range
Heat Source Central
Laundry Utility Room
Exterior
Garage Spaces 2.0
Fence Wood
Utilities Available City Sewer, City Water
Roof Type Composition
Parking Type Garage Double Door
Total Parking Spaces 2
Garage Yes
Building
Story Two
Foundation Slab
Level or Stories Two
Structure Type Brick
Schools
Elementary Schools Nesmith
Middle Schools Leland Edge
High Schools Community
School District Community Isd
Others
Ownership See Tax
Acceptable Financing Cash, Conventional, FHA, VA Loan
Listing Terms Cash, Conventional, FHA, VA Loan
Financing FHA
Read Less

©2024 North Texas Real Estate Information Systems.
Bought with Adrianna Savala • eXp Realty LLC
GET MORE INFORMATION




