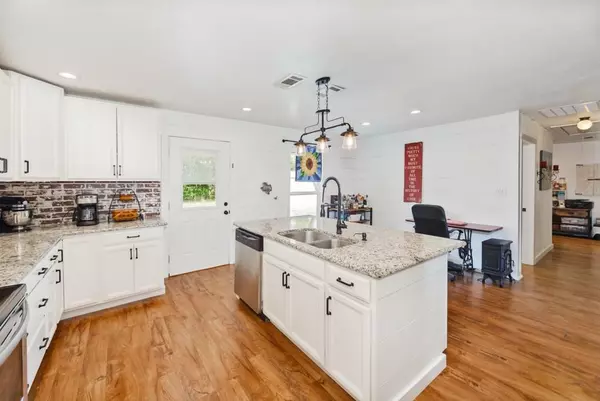For more information regarding the value of a property, please contact us for a free consultation.
6407 S Fm 730 Decatur, TX 76234
Want to know what your home might be worth? Contact us for a FREE valuation!

Our team is ready to help you sell your home for the highest possible price ASAP
Key Details
Property Type Single Family Home
Sub Type Single Family Residence
Listing Status Sold
Purchase Type For Sale
Square Footage 1,800 sqft
Price per Sqft $191
Subdivision A-824 P Turrain W Richie 1.48
MLS Listing ID 20625853
Sold Date 10/01/24
Bedrooms 3
Full Baths 3
HOA Y/N None
Year Built 1985
Annual Tax Amount $3,298
Lot Size 1.480 Acres
Acres 1.48
Property Description
Step into this delightful single-story country home boasting 3 bedrooms and 3 baths, nestled on one and a half acres. This tasteful 2018 remodel showcases a sleek kitchen with glass-front cabinets, granite countertops, and an expansive island featuring a double sink. Entry features a custom designed brick like wall, lending a touch of character to the space. Retreat to the primary bedroom, where dual walk-in closets, one with a vanity mirror, await. A sliding barn door leads to the luxurious en-suite bathroom, complete with dual vessel sinks, a walk-in shower, a separate clawfoot tub, and an elegant chandelier. Two additional bedrooms offer ample space, one boasting a walk-in closet with shelving. Outside, two outbuildings, poised to become your workshop or she-shed retreats. With a roof less than 5 years old and a new high-efficiency heat pump, comfort and peace of mind are assured. The property is enclosed by pipe fencing with easy-access gates and endless possibilities.
Location
State TX
County Wise
Direction From north on Farm to Market Rd 730 N N Property will be on the left
Rooms
Dining Room 1
Interior
Interior Features Cable TV Available, Eat-in Kitchen, Kitchen Island
Heating Central
Cooling Ceiling Fan(s), Central Air
Flooring Carpet, Luxury Vinyl Plank
Appliance Dishwasher, Disposal, Electric Cooktop, Electric Water Heater, Microwave
Heat Source Central
Laundry Electric Dryer Hookup, Utility Room, Washer Hookup
Exterior
Exterior Feature Covered Patio/Porch, Storage
Utilities Available Electricity Connected, Septic, Well
Roof Type Composition
Parking Type Circular Driveway
Garage No
Building
Lot Description Acreage, Few Trees, Lrg. Backyard Grass
Story One
Foundation Pillar/Post/Pier
Level or Stories One
Schools
Elementary Schools Boyd
Middle Schools Boyd
High Schools Boyd
School District Boyd Isd
Others
Ownership Fry
Acceptable Financing Cash, Conventional, FHA, VA Loan
Listing Terms Cash, Conventional, FHA, VA Loan
Financing Conventional
Read Less

©2024 North Texas Real Estate Information Systems.
Bought with Lori Tredway • KELLER WILLIAMS REALTY
GET MORE INFORMATION




