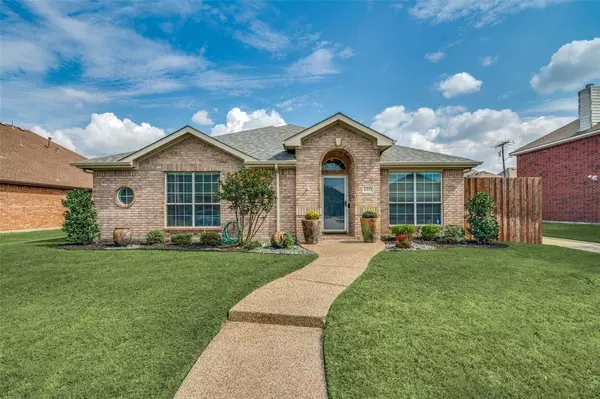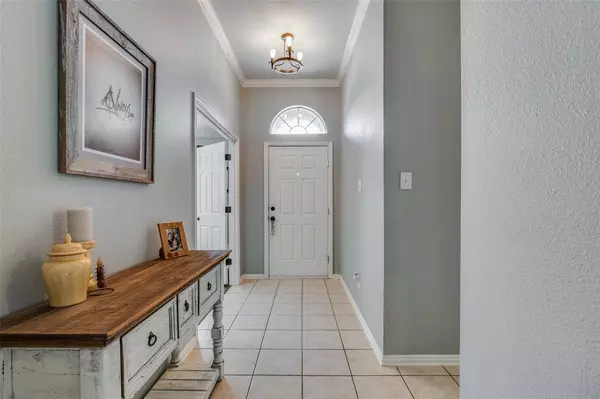For more information regarding the value of a property, please contact us for a free consultation.
6332 Rolling Hill Road The Colony, TX 75056
Want to know what your home might be worth? Contact us for a FREE valuation!

Our team is ready to help you sell your home for the highest possible price ASAP
Key Details
Property Type Single Family Home
Sub Type Single Family Residence
Listing Status Sold
Purchase Type For Sale
Square Footage 2,020 sqft
Price per Sqft $230
Subdivision Legend Crest Viii
MLS Listing ID 20721215
Sold Date 10/10/24
Style Traditional
Bedrooms 3
Full Baths 2
HOA Fees $40/ann
HOA Y/N Mandatory
Year Built 2002
Annual Tax Amount $9,236
Lot Size 7,274 Sqft
Acres 0.167
Property Description
Welcome to this stunning single-story gem. As you step through the front door, a cozy office greets you, perfectly tucked away off the entry, offering peaceful front yard views while you work from home. The heart of the house is the charming kitchen, featuring a wrap-around breakfast bar that invites you to start your day w-a cup of coffee. A rustic barn door slides open to reveal the pantry. Inviting Living room w-rich HW floors & a stone-surround FP create a cozy gathering spot. At the back of the home, the serene primary suite provides a private retreat w-enough space for a sitting area + a luxurious en-suite bath. 2 additional guest bedrooms offer plenty of space for kids. Step outside to the huge backyard patio, ideal for entertaining, whether you're grilling for game day or enjoying a quiet evening under the stars. With a rear 3-car garage & access to fantastic community amenities like parks, a pool + volleyball courts, this home offers the perfect blend of privacy & connection.
Location
State TX
County Denton
Community Community Pool, Curbs, Jogging Path/Bike Path, Park, Playground, Pool, Sidewalks, Other
Direction Highway 121 to Main Street (West). North (RT) on Memorial Dr. Turn Left on The Colony Blvd S. Take a Right on Rolling Hill Rd. House is on the Right.
Rooms
Dining Room 1
Interior
Interior Features Cable TV Available, Chandelier, Decorative Lighting, Double Vanity, Eat-in Kitchen, Flat Screen Wiring, High Speed Internet Available, Kitchen Island, Open Floorplan, Pantry, Sound System Wiring, Vaulted Ceiling(s), Walk-In Closet(s)
Heating Central, Natural Gas
Cooling Ceiling Fan(s), Central Air, Electric
Flooring Carpet, Ceramic Tile, Hardwood, Tile, Wood
Fireplaces Number 1
Fireplaces Type Decorative, Gas, Gas Logs, Gas Starter, Living Room, Raised Hearth, Stone, Wood Burning
Appliance Dishwasher, Disposal, Electric Cooktop, Electric Oven, Gas Water Heater, Microwave, Plumbed For Gas in Kitchen, Vented Exhaust Fan
Heat Source Central, Natural Gas
Laundry Electric Dryer Hookup, Utility Room, Full Size W/D Area, Washer Hookup
Exterior
Exterior Feature Covered Patio/Porch, Rain Gutters, Lighting, Private Yard
Garage Spaces 3.0
Fence Back Yard, Fenced, Gate, High Fence, Privacy, Wood, Wrought Iron
Community Features Community Pool, Curbs, Jogging Path/Bike Path, Park, Playground, Pool, Sidewalks, Other
Utilities Available All Weather Road, Alley, Cable Available, City Sewer, City Water, Community Mailbox, Concrete, Curbs, Electricity Available, Electricity Connected, Natural Gas Available, Sewer Available, Sidewalk, Underground Utilities
Roof Type Composition,Shingle
Total Parking Spaces 3
Garage Yes
Building
Lot Description Few Trees, Interior Lot, Landscaped, Subdivision
Story One
Foundation Slab
Level or Stories One
Structure Type Brick,Rock/Stone,Siding,Wood
Schools
Elementary Schools Morningside
Middle Schools Griffin
High Schools The Colony
School District Lewisville Isd
Others
Ownership Of Record
Acceptable Financing Cash, Conventional
Listing Terms Cash, Conventional
Financing Conventional
Read Less

©2025 North Texas Real Estate Information Systems.
Bought with Mizanur Liton • HB Realty



