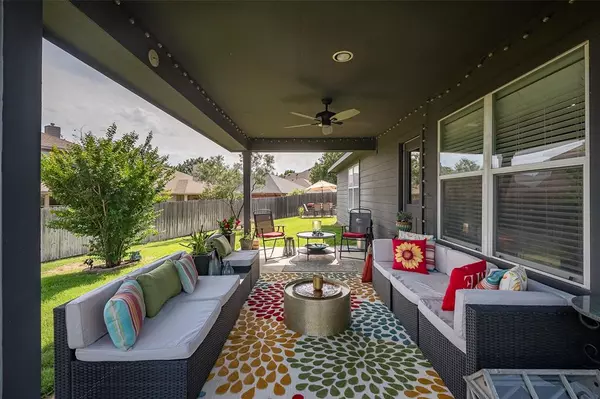For more information regarding the value of a property, please contact us for a free consultation.
15420 Adlong Drive Fort Worth, TX 76262
Want to know what your home might be worth? Contact us for a FREE valuation!

Our team is ready to help you sell your home for the highest possible price ASAP
Key Details
Property Type Single Family Home
Sub Type Single Family Residence
Listing Status Sold
Purchase Type For Sale
Square Footage 1,962 sqft
Price per Sqft $199
Subdivision Chadwick Farms Add
MLS Listing ID 20610230
Sold Date 10/15/24
Style Traditional
Bedrooms 3
Full Baths 2
HOA Fees $50/ann
HOA Y/N Mandatory
Year Built 2006
Annual Tax Amount $6,360
Lot Size 10,149 Sqft
Acres 0.233
Property Description
Quaint brick single story in a Cul-De-Sac boasting 3 bedrooms, 2 full bathrooms, dining room or make it your office, exercise or reading room. Large kitchen opens up to the eat-in area and living room with gas fireplace. Kitchen offers an abundance of cabinetry, a walk-in pantry, double sink, and stainless steel appliances. Large primary suite offers a large walk-in closet while your primary bath has dual sinks, separate shower and garden tub. Did I tell you that your primary suite looks out at your oversized privacy backyard where you will be dreaming about your own pool? Step out the living room door to the extended 18 x 10 covered patio with brand new ceiling fan and imagine your evenings grilling and having many family gatherings.
Location
State TX
County Denton
Community Community Pool, Curbs, Greenbelt, Jogging Path/Bike Path, Park, Playground, Pool, Sidewalks
Direction Highway 114, South on Cleveland Gibbs Road, West on Foreland, left on Adlong Dr. Your home is waiting for you in the Cul-de-sac.
Rooms
Dining Room 2
Interior
Interior Features Built-in Features, Cable TV Available, Chandelier, Decorative Lighting, Eat-in Kitchen, High Speed Internet Available, Open Floorplan, Pantry, Vaulted Ceiling(s), Walk-In Closet(s)
Heating Central, Natural Gas
Cooling Ceiling Fan(s), Central Air, Electric
Flooring Carpet, Ceramic Tile, Luxury Vinyl Plank
Fireplaces Number 1
Fireplaces Type Gas, Gas Logs, Gas Starter, Living Room
Equipment Satellite Dish
Appliance Dishwasher, Disposal, Electric Range, Microwave, Vented Exhaust Fan, Other
Heat Source Central, Natural Gas
Laundry Electric Dryer Hookup, Utility Room, Full Size W/D Area, Washer Hookup
Exterior
Exterior Feature Covered Patio/Porch, Garden(s), Rain Gutters, Lighting, Outdoor Living Center, Other
Garage Spaces 2.0
Fence Wood
Community Features Community Pool, Curbs, Greenbelt, Jogging Path/Bike Path, Park, Playground, Pool, Sidewalks
Utilities Available Cable Available, City Sewer, City Water, Concrete, Curbs, Electricity Available, Electricity Connected, Individual Gas Meter, Individual Water Meter, Natural Gas Available, Overhead Utilities, Sidewalk, Underground Utilities
Roof Type Composition
Parking Type Concrete, Driveway, Garage Door Opener, Garage Faces Front, Garage Single Door
Total Parking Spaces 2
Garage Yes
Building
Lot Description Cul-De-Sac, Interior Lot, Landscaped, Lrg. Backyard Grass, Many Trees, Other, Sprinkler System, Subdivision
Story One
Level or Stories One
Structure Type Brick,Siding
Schools
Elementary Schools Wayne A Cox
Middle Schools John M Tidwell
High Schools Byron Nelson
School District Northwest Isd
Others
Restrictions Deed
Ownership Of record
Acceptable Financing Cash, Conventional, FHA, VA Loan
Listing Terms Cash, Conventional, FHA, VA Loan
Financing Conventional
Special Listing Condition Deed Restrictions, Survey Available
Read Less

©2024 North Texas Real Estate Information Systems.
Bought with Han Nguyen • Cerulean Realty
GET MORE INFORMATION




