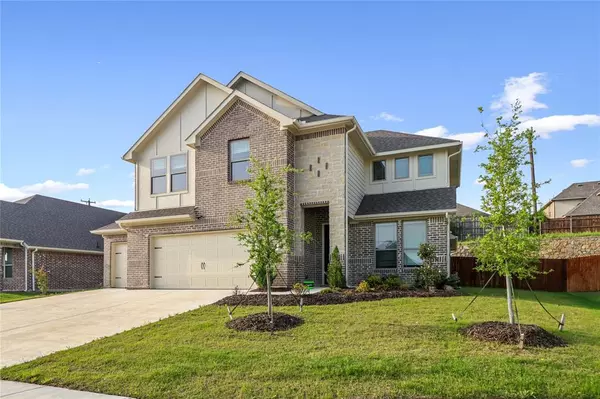For more information regarding the value of a property, please contact us for a free consultation.
519 Hillcrest Circle Justin, TX 76247
Want to know what your home might be worth? Contact us for a FREE valuation!

Our team is ready to help you sell your home for the highest possible price ASAP
Key Details
Property Type Single Family Home
Sub Type Single Family Residence
Listing Status Sold
Purchase Type For Sale
Square Footage 2,659 sqft
Price per Sqft $161
Subdivision Reatta Ridge Add
MLS Listing ID 20601494
Sold Date 10/15/24
Style Traditional
Bedrooms 4
Full Baths 2
Half Baths 1
HOA Fees $25/ann
HOA Y/N Mandatory
Year Built 2024
Lot Size 8,494 Sqft
Acres 0.195
Property Description
Welcome to Lillian Custom Homes in Justin, Texas within the award-winning Northwest ISD! The Aspen plan home features 4 Bedrooms, 2.5 Bathrooms, Study, Game Room, Utility Room, Covered Porch & Patio, 3 Car Garage, and Open Kitchen overlooking the spacious Living Room & Casual Dining. 1st floor owner's retreat with ensuite bathroom has separate vanities, oversized shower, linen closet, and large walk-in closet. Upstairs bedrooms share a full bathroom and game room. Spray foam insulation, Smart Home system, blinds, in-ground sprinklers, full sod and flowerbed, & two trees. Perfect starter or downsize home. Community pool and park! Each Lillian Custom Home is Energy Efficient. Ask about our Hometown Heroes program. Conveniently located between Fort Worth and Denton, for easy access to employers, higher education, airports, shopping & entertainment.
Location
State TX
County Denton
Direction 35W to west on 114 to north on 156 to west John Wiley Rd to north Lakeway Lane. Right on Wilkerson Rd, then right on Hillcrest Circle. Model home is located at 302 Ridge Drive.
Rooms
Dining Room 1
Interior
Interior Features Cable TV Available, High Speed Internet Available, Smart Home System
Heating Central, Electric
Cooling Ceiling Fan(s), Central Air, Electric
Flooring Carpet, Ceramic Tile, Other
Appliance Dishwasher, Disposal, Electric Cooktop, Electric Range, Electric Water Heater, Microwave, Vented Exhaust Fan
Heat Source Central, Electric
Laundry Electric Dryer Hookup, Utility Room, Full Size W/D Area, Washer Hookup
Exterior
Exterior Feature Covered Patio/Porch, Rain Gutters
Garage Spaces 3.0
Fence Wood
Utilities Available City Sewer, City Water, Community Mailbox
Roof Type Composition
Parking Type Garage, Garage Door Opener, Garage Faces Front
Total Parking Spaces 3
Garage Yes
Building
Lot Description Few Trees, Interior Lot, Landscaped, Sprinkler System, Subdivision
Story Two
Foundation Slab
Level or Stories Two
Structure Type Brick,Rock/Stone
Schools
Elementary Schools Justin
Middle Schools Pike
High Schools Northwest
School District Northwest Isd
Others
Ownership Lillian Custom Homes
Acceptable Financing Cash, Conventional, FHA, VA Loan
Listing Terms Cash, Conventional, FHA, VA Loan
Financing Conventional
Read Less

©2024 North Texas Real Estate Information Systems.
Bought with Non-Mls Member • NON MLS
GET MORE INFORMATION




