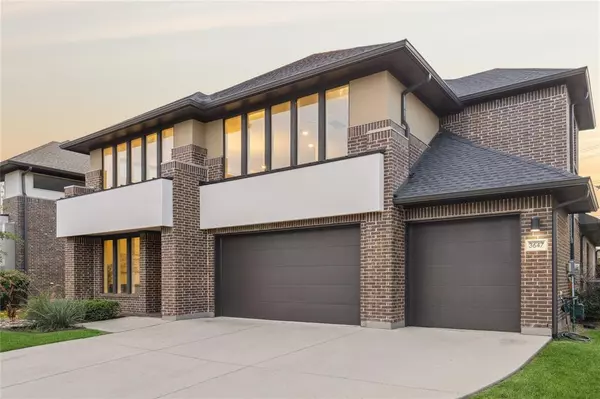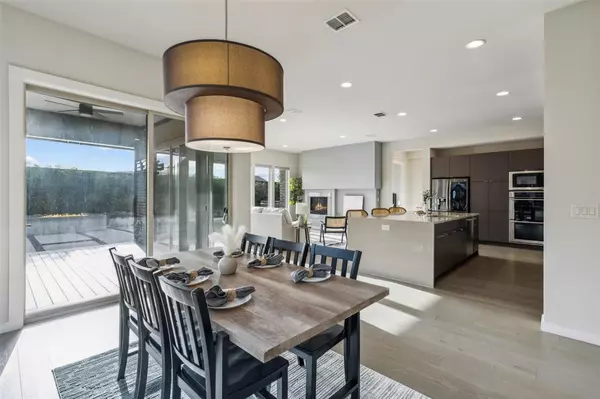For more information regarding the value of a property, please contact us for a free consultation.
3647 Pistol Creek Drive Frisco, TX 75034
Want to know what your home might be worth? Contact us for a FREE valuation!

Our team is ready to help you sell your home for the highest possible price ASAP
Key Details
Property Type Single Family Home
Sub Type Single Family Residence
Listing Status Sold
Purchase Type For Sale
Square Footage 3,794 sqft
Price per Sqft $243
Subdivision Twin Creeks Add Ph 1
MLS Listing ID 20692129
Sold Date 10/22/24
Style Contemporary/Modern
Bedrooms 5
Full Baths 5
Half Baths 1
HOA Fees $66/ann
HOA Y/N Mandatory
Year Built 2016
Annual Tax Amount $13,078
Lot Size 7,492 Sqft
Acres 0.172
Property Description
Incredible design & floorplan plus great backyard for entertaining in West Frisco minutes from The Star, Legacy West & Grandscape! Many Upgrades indoors & out incl finished garage flooring, electric outdoor & living area shades, gas firepit, 50’ planter for bamboo wall, built-in benches & bench planter, quartz countertops throughout, waterfall island & more! Entry opens to high ceilings, engineered wood floors, great natural light from walls of windows. flexible floorpan w enclosed office plus sitting area or 2nd study off entry! Fabulous kitchen features huge breakfast bar island, modern cabinetry, ss appliances incl dbl ovens, gas stove w contemporary vent hood. Adj dining area w slider to backyard & neighboring living rm boast a continuous series of windows! Stunning electric fireplace wall w decor niche. Private master bdrm features luxe master bath w XL soaking tub, floating cabinets & WIC. Game room & roomy bdrms up. Mult outdoor entertaining & relaxing areas, incl covered deck!
Location
State TX
County Denton
Community Curbs, Greenbelt, Jogging Path/Bike Path, Sidewalks
Direction North on Dallas North Tollway, West on Lebanon, turn left on Rock Creek Parkeay, turn Left on Agnes Creek, Right on Kettle Creek and right on Pistol Creek, house on left
Rooms
Dining Room 1
Interior
Interior Features Cable TV Available, Decorative Lighting, Eat-in Kitchen, High Speed Internet Available, Kitchen Island, Open Floorplan, Vaulted Ceiling(s), Walk-In Closet(s)
Heating Central, Natural Gas
Cooling Ceiling Fan(s), Central Air, Gas
Flooring Carpet, Ceramic Tile, Hardwood
Fireplaces Number 1
Fireplaces Type Electric, Family Room, Gas Logs
Appliance Dishwasher, Disposal, Gas Cooktop, Microwave, Double Oven, Tankless Water Heater
Heat Source Central, Natural Gas
Laundry Electric Dryer Hookup, Utility Room, Full Size W/D Area, Washer Hookup
Exterior
Exterior Feature Covered Patio/Porch, Fire Pit
Garage Spaces 3.0
Fence Wood
Community Features Curbs, Greenbelt, Jogging Path/Bike Path, Sidewalks
Utilities Available City Sewer, City Water, Concrete, Curbs, Sidewalk
Roof Type Composition
Parking Type Covered, Driveway, Garage, Garage Faces Front
Total Parking Spaces 3
Garage Yes
Building
Lot Description Interior Lot, Landscaped, Sprinkler System, Subdivision
Story Two
Foundation Slab
Level or Stories Two
Structure Type Brick,Stucco
Schools
Elementary Schools Hicks
Middle Schools Arbor Creek
High Schools Hebron
School District Lewisville Isd
Others
Ownership Check Tax records
Acceptable Financing Cash, Conventional, FHA, VA Loan
Listing Terms Cash, Conventional, FHA, VA Loan
Financing Conventional
Read Less

©2024 North Texas Real Estate Information Systems.
Bought with Sheri Stromp • Keller Williams Realty DPR
GET MORE INFORMATION




