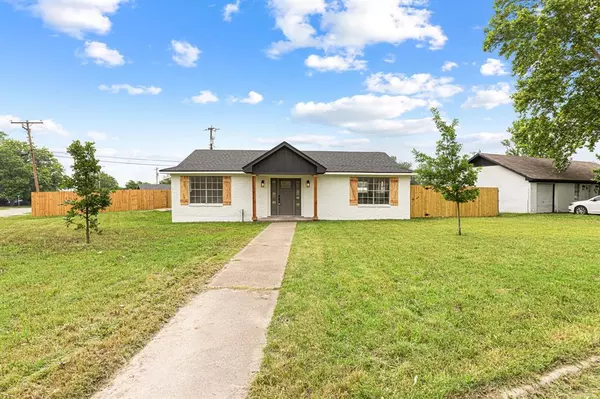For more information regarding the value of a property, please contact us for a free consultation.
902 S Avenue I Clifton, TX 76634
Want to know what your home might be worth? Contact us for a FREE valuation!

Our team is ready to help you sell your home for the highest possible price ASAP
Key Details
Property Type Single Family Home
Sub Type Single Family Residence
Listing Status Sold
Purchase Type For Sale
Square Footage 1,260 sqft
Price per Sqft $166
Subdivision Clifton
MLS Listing ID 20657082
Sold Date 10/18/24
Bedrooms 3
Full Baths 1
HOA Y/N None
Year Built 1968
Annual Tax Amount $1,082
Lot Size 0.258 Acres
Acres 0.258
Property Description
Welcome to this charming newly renovated home in the heart of Clifton. This delightful residence features 3 bedrooms, 1 bathroom, and 1260 sqft of inviting living space, ideal for a starter home or downsizing. The exterior boasts a fresh and modern aesthetic with white brick, dark trim, and stylish front door. Cedar shutters, porch posts, and iron fixtures add to the curb appeal. Covered carport, new roof, and freshly installed perimeter fence ensure privacy and security, perfect for enjoying outdoors. The open concept layout creates a spacious feel, with a large living room, kitchen, and dining area, perfect for daily living and entertaining. The kitchen exudes modern elegance with butcher block countertops, a sleek white tile backsplash, and trendy open shelving. The bathroom features beautiful fixtures and a tiled shower tub combo. Outside, huge backyard awaits, ideal for outdoor activities or gardening. Conveniently located near amenities, shops, and dining. Don't miss this gem!
Location
State TX
County Bosque
Direction Head southwest on Washington Ave, Turn left at1st cross street onto N 23rd St, Turn right at the 2nd cross street onto Franklin Ave, Take the TX-6 ramp to TX-340Loop- Robinson-Meridian, Merge onto W Waco Dr, Turn right onto W Hwy 6, Take ramp on the left onto Hwy 6 N-TX-6 N, Turn left to W 21st St
Rooms
Dining Room 1
Interior
Interior Features Built-in Features, Open Floorplan, Other
Heating Central
Cooling Ceiling Fan(s)
Flooring Vinyl
Appliance Dishwasher, Electric Water Heater, Other
Heat Source Central
Laundry On Site
Exterior
Garage Spaces 1.0
Carport Spaces 1
Fence Full, Wood
Utilities Available City Sewer, City Water, Other
Total Parking Spaces 1
Garage Yes
Building
Story One
Foundation Slab
Level or Stories One
Schools
Elementary Schools Clifton
Middle Schools Clifton
High Schools Clifton
School District Clifton Isd
Others
Ownership Envision Offers LLC
Acceptable Financing Cash, Conventional, FHA, VA Loan
Listing Terms Cash, Conventional, FHA, VA Loan
Financing VA
Read Less

©2024 North Texas Real Estate Information Systems.
Bought with Amy Webb • Jason Mitchell Real Estate
GET MORE INFORMATION




