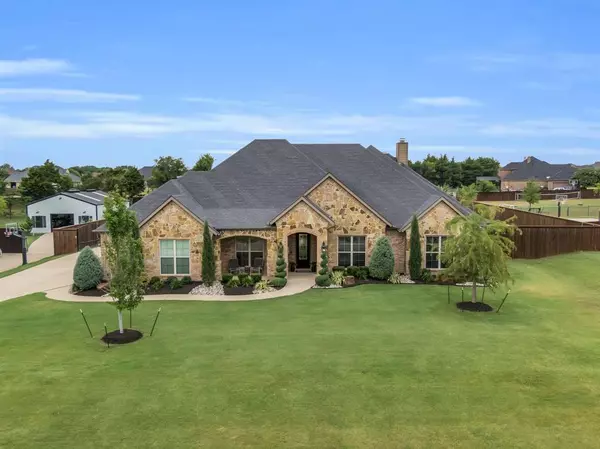For more information regarding the value of a property, please contact us for a free consultation.
6021 Kolter Lane Midlothian, TX 76065
Want to know what your home might be worth? Contact us for a FREE valuation!

Our team is ready to help you sell your home for the highest possible price ASAP
Key Details
Property Type Single Family Home
Sub Type Single Family Residence
Listing Status Sold
Purchase Type For Sale
Square Footage 3,016 sqft
Price per Sqft $291
Subdivision Country South Ph 3
MLS Listing ID 20683729
Sold Date 10/25/24
Style Traditional
Bedrooms 4
Full Baths 3
Half Baths 1
HOA Fees $29/ann
HOA Y/N Mandatory
Year Built 2013
Annual Tax Amount $12,510
Lot Size 1.150 Acres
Acres 1.15
Property Description
Discover luxury and comfort located at 6021 Kolter Ln in the prestigious Country South neighborhood in Midlothian. This beautifully updated home features hand scraped hard woods throughout, gorgeous quartz kitchen counter tops, designer finishes in the common areas, and stunning built-in’s. The open floor plan is perfect for entertaining. The renovated game room offers a custom wet bar with gorgeous wood plank ceiling details. Step through the beautiful sliding glass doors of the game room or the modern French doors in the dining room to experience the stunning private patio overlooking a gorgeous pool with waterfall features and attached spa. The over sized patio is complete with a fireplace and custom fire pit. This home sits on over an acre with a large shop offering a private heated cooled office as well as ample space for additional guest parking. Private community lake access is steps away from the front door. Highly sought after Midlothian ISD. Make this dream home your reality!
Location
State TX
County Ellis
Community Greenbelt, Jogging Path/Bike Path, Lake
Direction See GPS
Rooms
Dining Room 2
Interior
Interior Features Built-in Features, Cable TV Available, Chandelier, Decorative Lighting, Double Vanity, Flat Screen Wiring, High Speed Internet Available, In-Law Suite Floorplan, Kitchen Island, Open Floorplan, Other, Pantry, Sound System Wiring, Vaulted Ceiling(s), Walk-In Closet(s), Wet Bar
Heating Central, Electric, Fireplace(s), Propane
Cooling Ceiling Fan(s), Central Air, Electric, Heat Pump, Other
Flooring Carpet, Ceramic Tile, Hardwood
Fireplaces Number 2
Fireplaces Type Decorative, Den, Fire Pit, Masonry, Propane, Stone, Wood Burning
Equipment Irrigation Equipment, Satellite Dish
Appliance Dishwasher, Disposal, Electric Cooktop, Electric Oven, Electric Water Heater, Microwave, Double Oven, Vented Exhaust Fan, Other
Heat Source Central, Electric, Fireplace(s), Propane
Laundry Electric Dryer Hookup, Utility Room, Full Size W/D Area, Washer Hookup, Other
Exterior
Exterior Feature Awning(s), Covered Patio/Porch, Rain Gutters, Lighting, Playground, RV/Boat Parking, Storage
Garage Spaces 3.0
Fence Wood, Other
Pool Gunite, Heated, In Ground, Outdoor Pool, Pool Sweep, Pool/Spa Combo, Water Feature
Community Features Greenbelt, Jogging Path/Bike Path, Lake
Utilities Available Aerobic Septic, Cable Available, Co-op Water, Electricity Connected, Individual Water Meter, Other
Roof Type Shingle
Total Parking Spaces 3
Garage Yes
Private Pool 1
Building
Lot Description Acreage, Few Trees, Interior Lot, Landscaped, Lrg. Backyard Grass, Sprinkler System, Subdivision
Story One
Foundation Slab
Level or Stories One
Structure Type Brick,Radiant Barrier,Rock/Stone
Schools
Elementary Schools Larue Miller
Middle Schools Dieterich
High Schools Midlothian
School District Midlothian Isd
Others
Restrictions Deed,No Livestock,No Mobile Home
Ownership See Tax
Acceptable Financing Cash, Conventional, FHA, VA Loan
Listing Terms Cash, Conventional, FHA, VA Loan
Financing Cash
Special Listing Condition Aerial Photo, Deed Restrictions, Survey Available, Other
Read Less

©2024 North Texas Real Estate Information Systems.
Bought with Non-Mls Member • NON MLS
GET MORE INFORMATION




