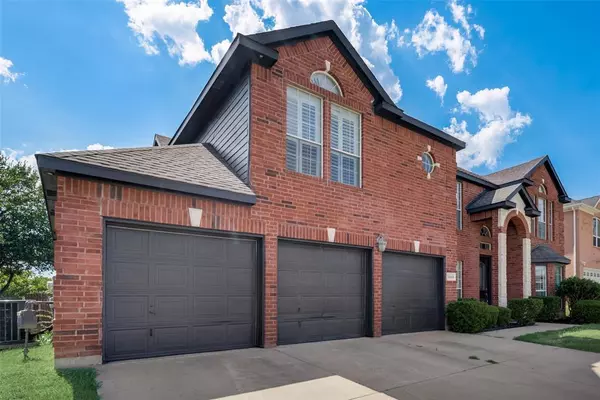For more information regarding the value of a property, please contact us for a free consultation.
5408 Independence Avenue Arlington, TX 76017
Want to know what your home might be worth? Contact us for a FREE valuation!

Our team is ready to help you sell your home for the highest possible price ASAP
Key Details
Property Type Single Family Home
Sub Type Single Family Residence
Listing Status Sold
Purchase Type For Sale
Square Footage 3,857 sqft
Price per Sqft $142
Subdivision Pennsylvania Gardens Add
MLS Listing ID 20678414
Sold Date 10/25/24
Style Traditional
Bedrooms 6
Full Baths 3
Half Baths 1
HOA Fees $33/ann
HOA Y/N Mandatory
Year Built 2003
Lot Size 9,104 Sqft
Acres 0.209
Property Description
This completely upgraded executive home, now available at a price below its tax value, boasts a superb floor plan and extensive renovations. The spacious eat-in kitchen overlooks the family area and is complemented by two additional living spaces. The first floor features a stunning private office, perfect for remote work, as well as a large luxurious primary ensuite for added convenience. With six bedrooms in total, the home offers limitless potential for various uses. Highlights include quartz countertops, plantation shutters, stainless steel appliances, Each bathroom has been tastefully refurbished with designer tile. The property also includes an oversized three-car garage and ample storage, all situated in a highly sought-after gated community.
Location
State TX
County Tarrant
Community Curbs, Gated
Direction 20 west to
Rooms
Dining Room 2
Interior
Interior Features Cathedral Ceiling(s), Chandelier, Double Vanity, Eat-in Kitchen, Granite Counters, Kitchen Island, Pantry, Smart Home System, Vaulted Ceiling(s)
Heating Central, Electric
Cooling Central Air, Electric
Flooring Carpet, Ceramic Tile, Luxury Vinyl Plank
Fireplaces Number 1
Fireplaces Type Living Room
Appliance Dishwasher, Disposal, Electric Oven, Gas Cooktop, Microwave
Heat Source Central, Electric
Laundry Electric Dryer Hookup, Utility Room, Full Size W/D Area, Washer Hookup
Exterior
Garage Spaces 3.0
Fence Back Yard, Wood
Community Features Curbs, Gated
Utilities Available Cable Available, City Sewer, City Water
Roof Type Composition
Total Parking Spaces 3
Garage Yes
Building
Story Two
Foundation Slab
Level or Stories Two
Structure Type Brick
Schools
Elementary Schools Delaney
High Schools Kennedale
School District Kennedale Isd
Others
Ownership Fresh Start 2000 LLC
Acceptable Financing Cash, Conventional, FHA, VA Loan
Listing Terms Cash, Conventional, FHA, VA Loan
Financing FHA
Read Less

©2024 North Texas Real Estate Information Systems.
Bought with Suzanne Andrade • Fathom Realty
GET MORE INFORMATION




