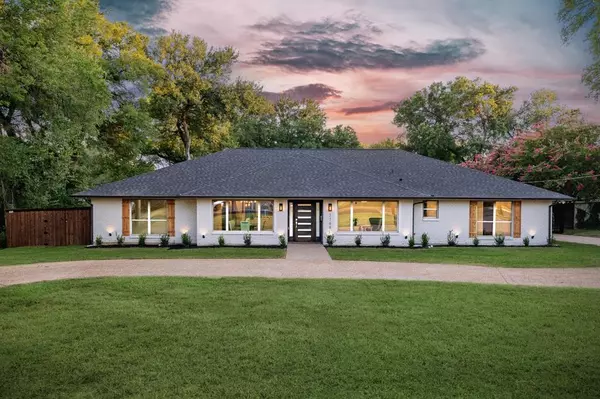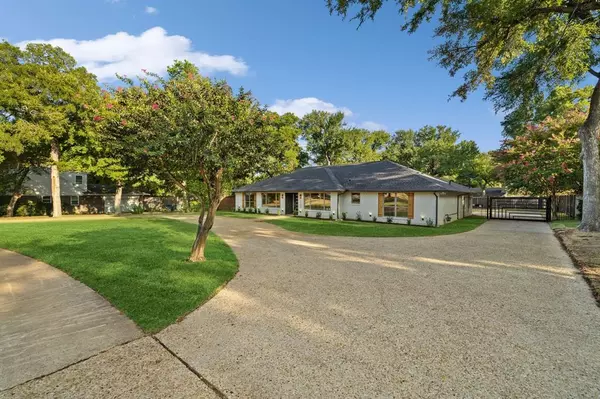For more information regarding the value of a property, please contact us for a free consultation.
2766 Bridal Wreath Lane Dallas, TX 75233
Want to know what your home might be worth? Contact us for a FREE valuation!

Our team is ready to help you sell your home for the highest possible price ASAP
Key Details
Property Type Single Family Home
Sub Type Single Family Residence
Listing Status Sold
Purchase Type For Sale
Square Footage 3,331 sqft
Price per Sqft $240
Subdivision Alexander Sub
MLS Listing ID 20708827
Sold Date 10/31/24
Style Traditional
Bedrooms 5
Full Baths 4
HOA Y/N None
Year Built 1973
Lot Size 0.410 Acres
Acres 0.41
Lot Dimensions 106x167
Property Sub-Type Single Family Residence
Property Description
Where modern contemporary meets timeless luxury. This one story, 5 bedroom 4 bathroom & an office masterpiece is the place you will want to call home. The open concept displays a 14ft show-stopping island. Enjoy the custom kitchen cabinetry with ample counter and prep space, Italian commercial grade appliances, a pot filler and a waterline for your coffee machine! Perfect for entertainment, enjoy the 16ft vaulted ceilings in the living room, a spacious dining area and an outdoor patio perfect for summer BBQs! Sitting on almost half an acre, this house is where your little furry friend's dreams come true! Escape into the primary bedroom with a custom walk-in closet! The primary bathroom is your oasis escape. Step into a custom designed wet room with 2 shower heads and a rain shower. Enjoy the luxury of a towel warmer and a custom quartzite vanity. This house is one you won't want to miss!
Location
State TX
County Dallas
Community Curbs, Sidewalks
Direction Use GPS
Rooms
Dining Room 1
Interior
Interior Features Built-in Features, Built-in Wine Cooler, Chandelier, Decorative Lighting, Dry Bar, Eat-in Kitchen, High Speed Internet Available, In-Law Suite Floorplan, Kitchen Island, Open Floorplan, Pantry, Vaulted Ceiling(s), Walk-In Closet(s)
Heating Central, Electric, Fireplace Insert, Fireplace(s)
Cooling Ceiling Fan(s), Central Air, Electric
Flooring Carpet, Hardwood, Tile
Fireplaces Number 1
Fireplaces Type Electric, Insert, Living Room
Equipment Call Listing Agent, List Available
Appliance Built-in Gas Range, Commercial Grade Range, Commercial Grade Vent, Dishwasher, Disposal, Gas Water Heater, Microwave, Tankless Water Heater, Vented Exhaust Fan
Heat Source Central, Electric, Fireplace Insert, Fireplace(s)
Laundry Electric Dryer Hookup, Utility Room, Full Size W/D Area, Washer Hookup
Exterior
Exterior Feature Rain Gutters, Lighting
Garage Spaces 2.0
Fence Back Yard, Electric, Fenced, Gate, Wood
Community Features Curbs, Sidewalks
Utilities Available Cable Available, City Sewer, City Water, Concrete, Curbs, Individual Gas Meter, Individual Water Meter, Sidewalk
Roof Type Composition
Total Parking Spaces 2
Garage Yes
Building
Lot Description Few Trees, Interior Lot, Landscaped, Level, Lrg. Backyard Grass, Sprinkler System, Subdivision
Story One
Foundation Slab
Level or Stories One
Structure Type Brick,Siding
Schools
Elementary Schools Webster
Middle Schools Browne
High Schools Kimball
School District Dallas Isd
Others
Ownership GI Ventures LLC
Acceptable Financing Cash, Conventional, FHA, VA Loan
Listing Terms Cash, Conventional, FHA, VA Loan
Financing VA
Special Listing Condition Owner/ Agent, Survey Available
Read Less

©2025 North Texas Real Estate Information Systems.
Bought with Laura Reynolds • Compass RE Texas, LLC



