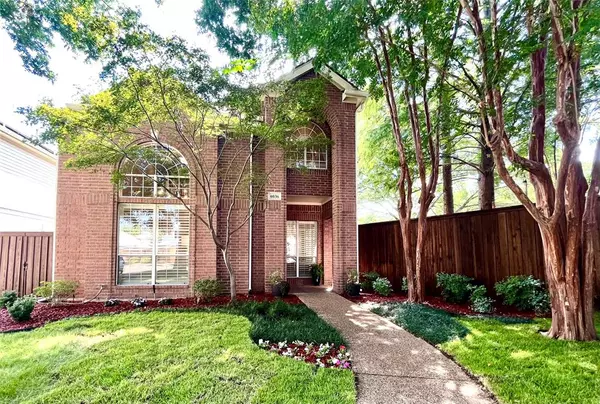For more information regarding the value of a property, please contact us for a free consultation.
6036 Thursby Dallas, TX 75252
Want to know what your home might be worth? Contact us for a FREE valuation!

Our team is ready to help you sell your home for the highest possible price ASAP
Key Details
Property Type Single Family Home
Sub Type Single Family Residence
Listing Status Sold
Purchase Type For Sale
Square Footage 2,357 sqft
Price per Sqft $241
Subdivision Roehampton Court #1
MLS Listing ID 20734580
Sold Date 10/25/24
Style Traditional
Bedrooms 3
Full Baths 2
Half Baths 1
HOA Fees $105/qua
HOA Y/N Mandatory
Year Built 1994
Lot Size 6,969 Sqft
Acres 0.16
Lot Dimensions 140x107x88x17
Property Sub-Type Single Family Residence
Property Description
Gorgeous home. ONE OF A KIND lot w HUGE deep set treed & lighted backyard oasis. Oversized roofed patio w HOT TUB, outdoor heaters & kitchen complete w built in grill, sink, comm'l grade refrig, storm grade cabinets, granite C-tops, PLUS LG yard & playground area. Enter front door to beautiful handscraped HW floors. Plantation shutters. High ceilings, spacious lvg, dng. Staircase w landing. Spacious family rm w FP and Dry Bar open to kitchen & casual eating area. Lg kitchen loaded w upgrades, island, granite, stnls appliances, gas cooktop. Huge pantry. Remodeled Half bath. French doors to gigantic back yd. Upstairs loft great for playroom, library or office. Spacious primary BR w large en-suite bath, MUST SEE huge closet w built ins. 2 secondary BRs w Jack & Jill bath. Oversized laundry w sink & storage. Very special home babied by last & present owners. Roof 2024. Recent AC. Plano ISD. Community pool & clubhouse. Front yard maintained by HOA. No survey. Come see this beauty today.
Location
State TX
County Collin
Community Club House, Community Pool
Direction Use GPS. Frankford Preston area.
Rooms
Dining Room 2
Interior
Interior Features Built-in Features, Cable TV Available, Chandelier, Decorative Lighting, Dry Bar, Granite Counters, High Speed Internet Available, Kitchen Island, Loft, Pantry, Vaulted Ceiling(s), Walk-In Closet(s)
Heating Central, Natural Gas, Zoned
Cooling Ceiling Fan(s), Central Air, Electric, Zoned
Flooring Carpet, Ceramic Tile, Hardwood
Fireplaces Number 1
Fireplaces Type Family Room, Gas Logs, Gas Starter
Appliance Dishwasher, Disposal, Electric Oven, Gas Cooktop, Gas Water Heater, Microwave, Vented Exhaust Fan
Heat Source Central, Natural Gas, Zoned
Laundry Electric Dryer Hookup, Utility Room, Full Size W/D Area
Exterior
Exterior Feature Attached Grill, Built-in Barbecue, Covered Patio/Porch, Gas Grill, Rain Gutters, Lighting, Outdoor Grill, Outdoor Kitchen, Outdoor Living Center, Playground, Private Yard
Garage Spaces 2.0
Fence Back Yard, High Fence, Wood
Pool Separate Spa/Hot Tub
Community Features Club House, Community Pool
Utilities Available City Sewer, City Water, Curbs, Individual Gas Meter, Individual Water Meter
Roof Type Composition
Total Parking Spaces 2
Garage Yes
Building
Lot Description Cul-De-Sac, Interior Lot, Irregular Lot, Landscaped, Lrg. Backyard Grass, Many Trees, Sprinkler System, Subdivision
Story Two
Foundation Slab
Level or Stories Two
Structure Type Brick
Schools
Elementary Schools Haggar
Middle Schools Frankford
High Schools Shepton
School District Plano Isd
Others
Ownership Call agent
Financing Conventional
Read Less

©2025 North Texas Real Estate Information Systems.
Bought with Deonn Cole • Keller Williams Realty



