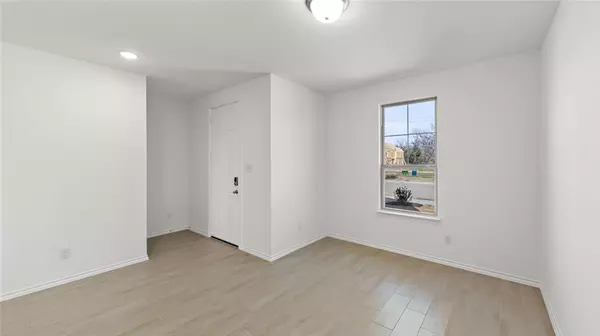For more information regarding the value of a property, please contact us for a free consultation.
2004 Plum Park (PMH) Mesquite, TX 75181
Want to know what your home might be worth? Contact us for a FREE valuation!

Our team is ready to help you sell your home for the highest possible price ASAP
Key Details
Property Type Single Family Home
Sub Type Single Family Residence
Listing Status Sold
Purchase Type For Sale
Square Footage 2,548 sqft
Price per Sqft $153
Subdivision Solterra
MLS Listing ID 20715811
Sold Date 10/28/24
Style Traditional
Bedrooms 4
Full Baths 2
Half Baths 1
HOA Fees $108
HOA Y/N Mandatory
Year Built 2024
Lot Size 5,662 Sqft
Acres 0.13
Property Description
MLS# 20715811 - Built by HistoryMaker Homes - Ready Now! ~ A beautiful two-story residence that perfectly combines modern elegance with functional design, located in a highly sought-after community renowned for its exceptional amenities. This stunning 4-bedroom, 2.5-bathroom home features a spacious study, ideal for a home office or a quiet retreat. As you step inside, you're greeted by soaring high ceilings and an open floor plan that creates a sense of grandeur and space. The study, located near the entry, offers a serene workspace with large windows overlooking the front garden. The heart of the home is the expansive living area, and the adjoining dining area is perfect for gatherings entertaining guests. The gourmet kitchen is a culinary haven, equipped with premium stainless steel appliances, elegant countertops, a central island with seating, and ample cabinetry..
Location
State TX
County Dallas
Community Community Dock, Community Pool, Community Sprinkler, Fishing, Fitness Center, Jogging Path/Bike Path, Lake, Park, Playground, Sidewalks, Tennis Court(S)
Direction Head north on I-635 N. Take exit 3 for W Cartwright Rd-Bruton Rd. Turn right onto W Cartwright Rd. Turn right onto Twin Oaks Drive
Rooms
Dining Room 1
Interior
Interior Features Cable TV Available, Decorative Lighting, High Speed Internet Available, Kitchen Island
Heating Central, Natural Gas
Cooling Ceiling Fan(s)
Flooring Carpet, Ceramic Tile
Appliance Dishwasher, Disposal
Heat Source Central, Natural Gas
Exterior
Garage Spaces 2.0
Community Features Community Dock, Community Pool, Community Sprinkler, Fishing, Fitness Center, Jogging Path/Bike Path, Lake, Park, Playground, Sidewalks, Tennis Court(s)
Utilities Available City Sewer, City Water
Roof Type Composition
Parking Type Garage Single Door
Total Parking Spaces 2
Garage Yes
Building
Lot Description Subdivision
Story Two
Foundation Slab
Level or Stories Two
Structure Type Brick
Schools
Elementary Schools Gentry
Middle Schools Berry
High Schools Horn
School District Mesquite Isd
Others
Ownership HistoryMaker Homes
Financing Conventional
Read Less

©2024 North Texas Real Estate Information Systems.
Bought with Shannon Runyan • Kile Properties
GET MORE INFORMATION




