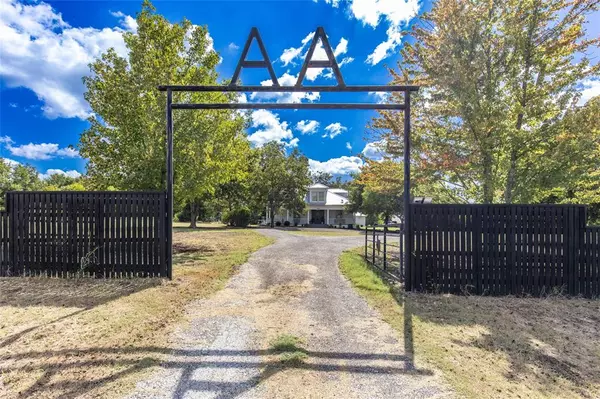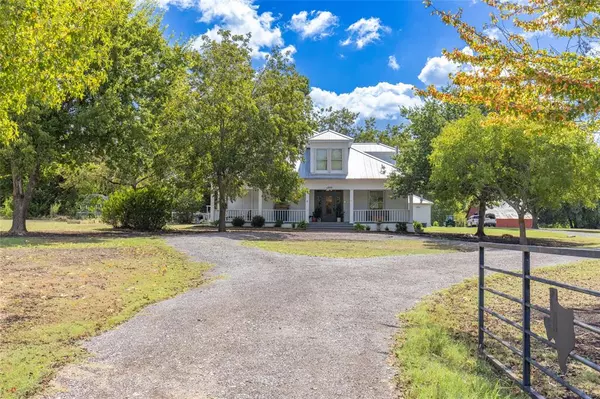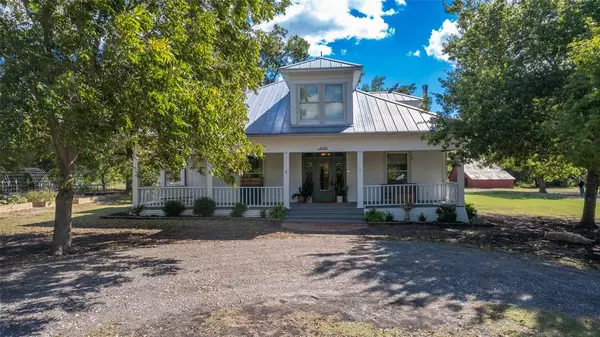For more information regarding the value of a property, please contact us for a free consultation.
5439 FM 1569 Farmersville, TX 75442
Want to know what your home might be worth? Contact us for a FREE valuation!

Our team is ready to help you sell your home for the highest possible price ASAP
Key Details
Property Type Single Family Home
Sub Type Single Family Residence
Listing Status Sold
Purchase Type For Sale
Square Footage 2,948 sqft
Price per Sqft $271
MLS Listing ID 20737474
Sold Date 10/31/24
Bedrooms 4
Full Baths 2
Half Baths 1
HOA Y/N None
Year Built 1916
Lot Size 24.544 Acres
Acres 24.544
Property Description
A true Country Paradise! This charming home masterfully blends old world charm and the natural woodwork of its era with stunning modern updates! Spacious open floorplan and lovely wood burning stove is featured in the family room! The Kitchen boasts a German Schmear backsplash, side by side gas ranges allowing for double oven use, large center island, walk in pantry, and breakfast bar! The oversized primary suite offers a sitting area as well as an electric fireplace with brick surround! The upstairs bedrooms offer unique shapes, filled with character and additional spaces ideal for sitting or desk nooks as well as huge walk-in closets. The loft area is equally enchanting and there is a bonus room perfect for a play area. Situated on 24.544 picturesque acres, this property offers mature trees, vast pastures, barn, and a serene pond. You will love the wrap around front porch, rear porch, and patio areas! Don't forget the 15x15 workshop perfect for a man cave, she shed, or home gym!
Location
State TX
County Hunt
Direction GPS is Correct!
Rooms
Dining Room 2
Interior
Interior Features Chandelier, Decorative Lighting, Natural Woodwork, Open Floorplan, Pantry, Walk-In Closet(s)
Heating Central, Propane
Cooling Ceiling Fan(s), Central Air, Electric
Flooring Tile, Wood
Fireplaces Number 2
Fireplaces Type Electric, Wood Burning Stove
Appliance Built-in Gas Range, Dishwasher, Disposal, Double Oven, Plumbed For Gas in Kitchen, Vented Exhaust Fan
Heat Source Central, Propane
Laundry Stacked W/D Area
Exterior
Exterior Feature Covered Patio/Porch, Rain Gutters, Stable/Barn, Storage
Carport Spaces 2
Fence Barbed Wire, Cross Fenced, Pipe, Wood
Utilities Available Co-op Electric, Co-op Water, Septic
Roof Type Metal
Street Surface Asphalt
Parking Type Circular Driveway, Driveway, Electric Gate
Total Parking Spaces 2
Garage No
Building
Lot Description Acreage, Few Trees, Landscaped, Lrg. Backyard Grass, Many Trees, Pasture, Tank/ Pond
Story Two
Foundation Bois DArc Post
Level or Stories Two
Structure Type Siding
Schools
Elementary Schools Bland
Middle Schools Bland
High Schools Bland
School District Bland Isd
Others
Restrictions No Known Restriction(s)
Ownership See Tax
Acceptable Financing Cash, Conventional
Listing Terms Cash, Conventional
Financing Conventional
Special Listing Condition Aerial Photo, Survey Available
Read Less

©2024 North Texas Real Estate Information Systems.
Bought with Carrie Kelly • RE/MAX Landmark
GET MORE INFORMATION




