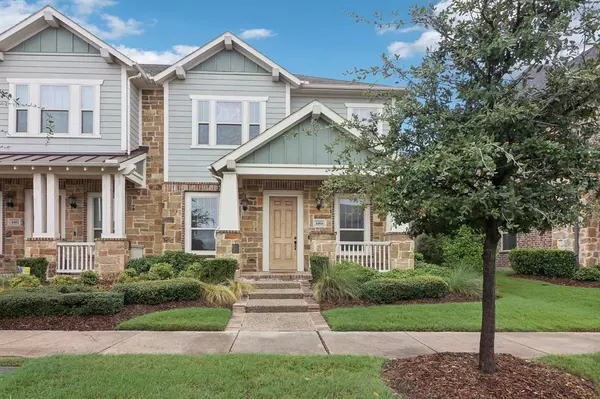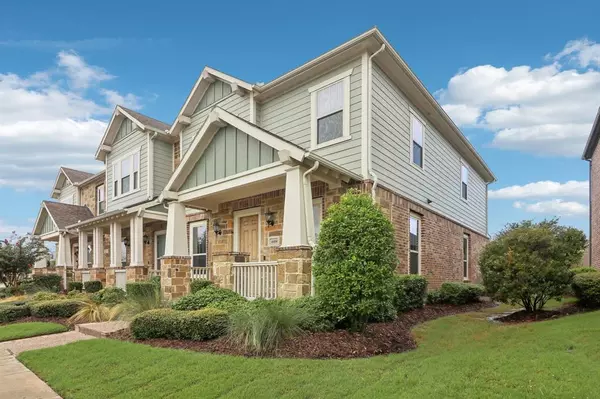For more information regarding the value of a property, please contact us for a free consultation.
4404 Meadow Hawk Drive Arlington, TX 76005
Want to know what your home might be worth? Contact us for a FREE valuation!

Our team is ready to help you sell your home for the highest possible price ASAP
Key Details
Property Type Townhouse
Sub Type Townhouse
Listing Status Sold
Purchase Type For Sale
Square Footage 2,275 sqft
Price per Sqft $175
Subdivision Viridian Village 2A
MLS Listing ID 20738555
Sold Date 11/04/24
Style Craftsman
Bedrooms 3
Full Baths 2
Half Baths 1
HOA Fees $387/qua
HOA Y/N Mandatory
Year Built 2018
Annual Tax Amount $9,708
Lot Size 3,484 Sqft
Acres 0.08
Property Description
Discover the charm of this beautifully crafted townhome with its welcoming Craftsman style and built in 2018, this 2-story home offers an modern design and comfortable living. First floor features an inviting living room, spacious dining area, bright open kitchen with an adjacent breakfast room, perfect for casual mornings. Cozy den offers flexible space for work or relaxation. Upstairs, the primary suite serves as a true retreat, with split bedrooms providing added privacy.
Located in the vibrant Viridian community, this home gives access to the endless amenities just steps from your door, including the community pool, elementary school, community center, lake with activities, rivers, and miles of nature trails. Positioned in the heart of DFW, just 20 minutes from both Dallas & Fort Worth. With top-rated schools in HEB ISD and a community with wildlife and outdoor activities, this home offers an unparalleled lifestyle. Experience the best of both city living and serene suburban life!
Location
State TX
County Tarrant
Direction From TX-360, take exit for E Green Oaks Blvd and head east. Turn left to N Collins St, then right to Viridian Park Ln. At the roundabout, take the second exit to stay on Viridian Park Ln, then turn right to Canton Jade Way and left to Meadow Hawk Dr. Destination will be on your right.
Rooms
Dining Room 2
Interior
Interior Features Granite Counters, High Speed Internet Available
Heating Central
Cooling Central Air
Appliance None
Heat Source Central
Exterior
Garage Spaces 2.0
Carport Spaces 2
Utilities Available Curbs
Parking Type Garage
Total Parking Spaces 2
Garage Yes
Building
Lot Description Acreage
Story Two
Level or Stories Two
Structure Type Brick
Schools
Elementary Schools Viridian
High Schools Trinity
School District Hurst-Euless-Bedford Isd
Others
Ownership See Tax Records
Acceptable Financing Cash, Conventional, VA Loan
Listing Terms Cash, Conventional, VA Loan
Financing Conventional
Read Less

©2024 North Texas Real Estate Information Systems.
Bought with Michelle Lesikar • The Sales Team, REALTORS DFW
GET MORE INFORMATION




