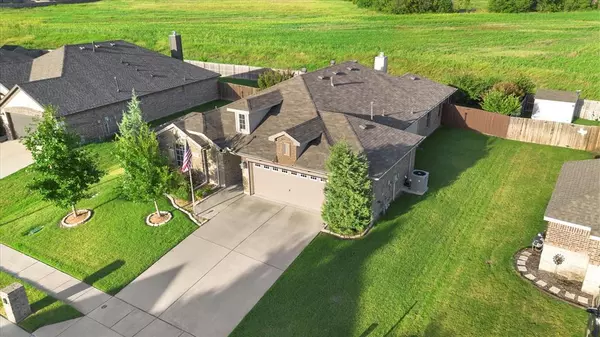For more information regarding the value of a property, please contact us for a free consultation.
122 Chestnut Road Waxahachie, TX 75165
Want to know what your home might be worth? Contact us for a FREE valuation!

Our team is ready to help you sell your home for the highest possible price ASAP
Key Details
Property Type Single Family Home
Sub Type Single Family Residence
Listing Status Sold
Purchase Type For Sale
Square Footage 2,151 sqft
Price per Sqft $176
Subdivision Saddlebrook Estates Ph 1B-2
MLS Listing ID 20670928
Sold Date 11/04/24
Style Traditional
Bedrooms 4
Full Baths 2
HOA Fees $26
HOA Y/N Mandatory
Year Built 2017
Annual Tax Amount $6,407
Lot Size 8,712 Sqft
Acres 0.2
Property Description
Listed below tax assessed value. Spic-n-Span, spotless and spectacular with extra touches. Inviting entry with light paint colors and tile floors that flow into kitchen and living space. Expansive kitchen with tile back splash, long island ready to invite family and friends to pull up a chair, gray cabinets with tastefully added hardware, stainless steel applicances. Custom made remote controlled window coverings in the living area and fairly new carpet. Whole house air scrubber purifier. Whole house surge protector. Phantom motorized screen on garage for added shade and privacy. Remote controlled outdoor trim and security lighting. Solar screens on all windows. Screened in back patio with blinds for shade and privacy. Hot Tub. Shed for lawn equipment or personal creative space. Sits on the edge of neighborhood with green space behind it. Near the community pool and playground. $5k toward closing. Elementary in neighborhood. Seller believes instant equity for any buyer!
Location
State TX
County Ellis
Community Club House, Community Pool, Jogging Path/Bike Path, Playground, Sidewalks
Direction From Hwy 287 exit to Saddlebrook Estates. Take second right onto Mason, left on Chestnut. Property on the right. SOP
Rooms
Dining Room 1
Interior
Interior Features Decorative Lighting, Double Vanity, Kitchen Island, Open Floorplan, Pantry, Smart Home System, Walk-In Closet(s)
Cooling Ceiling Fan(s), Central Air, Electric
Flooring Carpet, Ceramic Tile
Fireplaces Number 1
Fireplaces Type Gas Starter
Equipment Air Purifier, Irrigation Equipment, List Available
Appliance Built-in Gas Range, Dishwasher, Disposal, Gas Range, Microwave, Refrigerator
Exterior
Garage Spaces 2.0
Community Features Club House, Community Pool, Jogging Path/Bike Path, Playground, Sidewalks
Utilities Available City Sewer, City Water, Curbs, Individual Gas Meter, Individual Water Meter
Roof Type Composition
Parking Type Driveway, Garage, Garage Door Opener, Garage Faces Front
Total Parking Spaces 2
Garage Yes
Building
Story One
Foundation Slab
Level or Stories One
Structure Type Brick
Schools
Elementary Schools Oliver Clift
High Schools Waxahachie
School District Waxahachie Isd
Others
Ownership See tax rolls
Acceptable Financing Cash, Conventional, FHA, USDA Loan, VA Loan
Listing Terms Cash, Conventional, FHA, USDA Loan, VA Loan
Financing VA
Read Less

©2024 North Texas Real Estate Information Systems.
Bought with Rebecca Townsend • Keller Williams Johnson County
GET MORE INFORMATION




