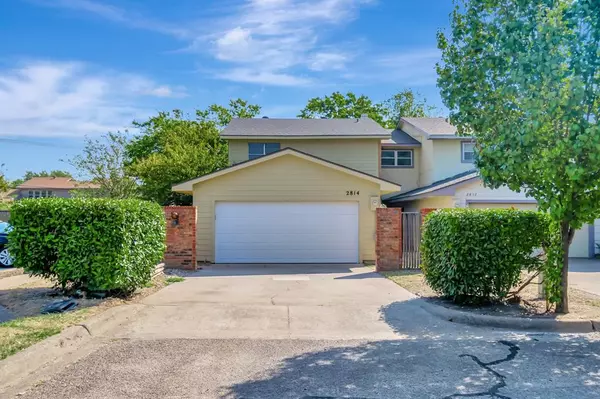For more information regarding the value of a property, please contact us for a free consultation.
2814 Spring Valley Drive Bedford, TX 76021
Want to know what your home might be worth? Contact us for a FREE valuation!

Our team is ready to help you sell your home for the highest possible price ASAP
Key Details
Property Type Townhouse
Sub Type Townhouse
Listing Status Sold
Purchase Type For Sale
Square Footage 1,744 sqft
Price per Sqft $172
Subdivision Shady Brook Twnhs Add
MLS Listing ID 20713980
Sold Date 11/07/24
Bedrooms 3
Full Baths 2
Half Baths 1
HOA Y/N None
Year Built 1973
Annual Tax Amount $4,144
Lot Size 5,706 Sqft
Acres 0.131
Property Description
PRICE IMPROVEMENT!!! Welcome to Your New Home in Bedford!
Step into this beautifully renovated townhome, perfectly situated on a desirable corner lot. This home features 3 spacious bedrooms and 2.5 baths, with a detached 2-car garage. The property has been extensively updated, including new carpet, fresh paint, popcorn ceiling removal, and brand-new kitchen cabinets and pantry. Additionally, the kitchen boasts updated plumbing and electrical work, a stylish backsplash, and a new garage door with an opener, among other improvements. HVAC was installed 2019.
Located in the heart of HEB, this townhome offers easy access to 183 and 121 and is within walking distance to local schools. Whether you're a first-time homeowner or an investor, this property is a must-see. Don’t miss the opportunity to view 2814 Spring Valley and discover the potential it holds for you!
Location
State TX
County Tarrant
Direction Take the exit toward Norwood Dr and Brown Trail onto W Airport Fwy and then Turn left onto Brown Trl toward TX121 S TX183 W then Turn right onto Harwood Rd then Turn right onto Spring Valley Dr
Rooms
Dining Room 2
Interior
Interior Features Cable TV Available, Granite Counters, High Speed Internet Available, Pantry, Walk-In Closet(s)
Heating Electric
Cooling Ceiling Fan(s), Central Air, Electric
Flooring Carpet, Ceramic Tile
Appliance Dishwasher, Disposal, Electric Cooktop, Electric Water Heater, Microwave
Heat Source Electric
Laundry Electric Dryer Hookup, In Kitchen, Utility Room, Full Size W/D Area, Washer Hookup
Exterior
Garage Spaces 2.0
Fence Back Yard, Brick, Wood
Utilities Available Cable Available, City Sewer, City Water, Electricity Connected
Roof Type Composition
Parking Type Garage, Garage Door Opener, Garage Faces Front, Garage Single Door
Total Parking Spaces 2
Garage Yes
Building
Lot Description Subdivision
Story Two
Foundation Slab
Level or Stories Two
Structure Type Brick,Wood
Schools
Elementary Schools Shadybrook
High Schools Bell
School District Hurst-Euless-Bedford Isd
Others
Restrictions Unknown Encumbrance(s)
Ownership Martinez Family Trust
Acceptable Financing Cash, Conventional, FHA, VA Loan
Listing Terms Cash, Conventional, FHA, VA Loan
Financing Conventional
Read Less

©2024 North Texas Real Estate Information Systems.
Bought with Lori Lutz • Peak Results Realty
GET MORE INFORMATION




