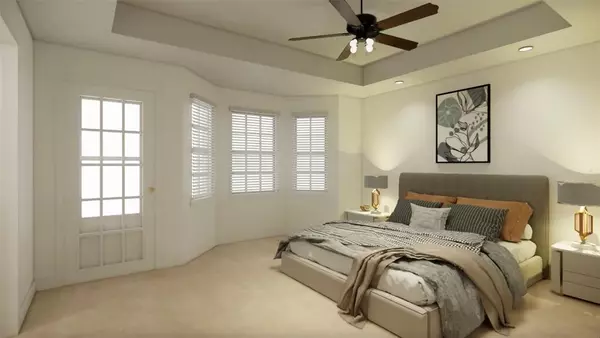For more information regarding the value of a property, please contact us for a free consultation.
1206 Presidio Court Granbury, TX 76048
Want to know what your home might be worth? Contact us for a FREE valuation!

Our team is ready to help you sell your home for the highest possible price ASAP
Key Details
Property Type Single Family Home
Sub Type Single Family Residence
Listing Status Sold
Purchase Type For Sale
Square Footage 1,750 sqft
Price per Sqft $182
Subdivision Indian Harbor Ph 12
MLS Listing ID 20644934
Sold Date 11/08/24
Style Traditional
Bedrooms 3
Full Baths 2
HOA Fees $33/ann
HOA Y/N Mandatory
Year Built 2002
Annual Tax Amount $2,941
Lot Size 0.520 Acres
Acres 0.52
Property Description
Full of potential! The air conditioned garage could be turned into a great flex space or additional bedroom. This charming home sits on a very large .5 acre lot at the end of a cul-de-sac and is quaintly nestled in mature oak trees. The lot is surrounded by green space on all sides further enhancing the private feel. The large lot and beautiful trees provide a very private backyard escape that is overlooked by a very large covered patio with doors to the kitchen and primary suite.
Upon arriving, enjoy the charming front porch that invites you in. You will be met with high ceilings throughout, large bedrooms, and a great open concept living space.
Three extra buildings outside provide plenty of storage and workshop space or could be finished out into a man cave or she shed.
The large garage has plenty of room for storage and is air conditioned!
Outside you will find additional storage in the workshops that have electricity and an air conditioner in one storage unit.
Location
State TX
County Hood
Community Boat Ramp, Club House, Community Dock, Community Pool, Gated, Guarded Entrance, Lake, Marina, Park, Playground, Pool
Direction GPS Friendly. Agent must show ID and Business card at gate. Clients will need to follow you in.
Rooms
Dining Room 1
Interior
Interior Features Cable TV Available, Decorative Lighting, High Speed Internet Available, Open Floorplan, Pantry, Vaulted Ceiling(s)
Heating Central, Electric
Cooling Central Air, Electric
Flooring Carpet, Ceramic Tile, Laminate
Equipment Irrigation Equipment
Appliance Dishwasher, Electric Oven, Electric Range, Electric Water Heater, Microwave
Heat Source Central, Electric
Laundry Electric Dryer Hookup, Utility Room, Full Size W/D Area
Exterior
Exterior Feature Covered Patio/Porch, Garden(s), Rain Gutters, Outdoor Living Center, Private Yard, Storage
Garage Spaces 2.0
Fence Metal
Community Features Boat Ramp, Club House, Community Dock, Community Pool, Gated, Guarded Entrance, Lake, Marina, Park, Playground, Pool
Utilities Available Aerobic Septic, Cable Available, Co-op Electric, MUD Sewer, MUD Water
Roof Type Shingle
Parking Type Additional Parking, Concrete, Direct Access, Driveway, Enclosed, Garage, Garage Door Opener, Garage Faces Side, Garage Single Door, Heated Garage, Kitchen Level, On Site, Secured, Workshop in Garage
Total Parking Spaces 2
Garage Yes
Building
Lot Description Cul-De-Sac, Landscaped, Lrg. Backyard Grass, Sprinkler System
Story One
Foundation Slab
Level or Stories One
Structure Type Brick,Siding
Schools
Middle Schools Granbury
High Schools Granbury
School District Granbury Isd
Others
Restrictions Development
Ownership SEE TAX
Acceptable Financing Cash, Conventional, FHA, VA Loan
Listing Terms Cash, Conventional, FHA, VA Loan
Financing VA
Special Listing Condition Aerial Photo
Read Less

©2024 North Texas Real Estate Information Systems.
Bought with Chelsea Matlock • Texas Real Estate Twins
GET MORE INFORMATION




