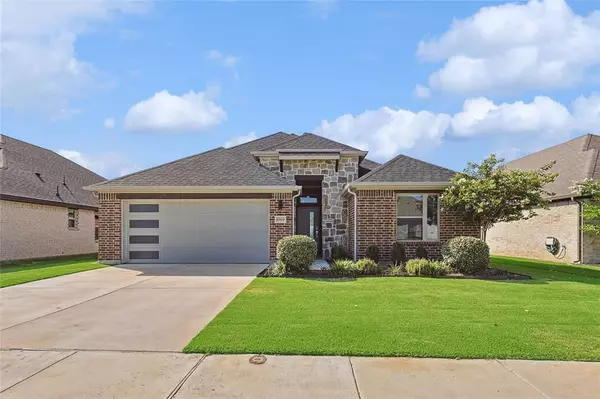For more information regarding the value of a property, please contact us for a free consultation.
6909 Lilac Drive Venus, TX 76084
Want to know what your home might be worth? Contact us for a FREE valuation!

Our team is ready to help you sell your home for the highest possible price ASAP
Key Details
Property Type Single Family Home
Sub Type Single Family Residence
Listing Status Sold
Purchase Type For Sale
Square Footage 1,690 sqft
Price per Sqft $207
Subdivision Prairie Rdg Ph 1
MLS Listing ID 20659082
Sold Date 11/11/24
Style Ranch,Traditional
Bedrooms 3
Full Baths 2
HOA Fees $83/ann
HOA Y/N Mandatory
Year Built 2021
Annual Tax Amount $8,577
Lot Size 6,054 Sqft
Acres 0.139
Property Description
Welcome Friends! Come check out this fantastic contemporary one-story home with great curb appeal! Walk through the pristinely manicured lawn and to the brick-paved entry. Explore this spacious open-concept floor plan with a sleek contemporary style. In addition to the two bedrooms, there's a bonus room perfect for a nursery, office, or gaming room, whatever fits your family’s needs. Upgrades and amenities include luxury vinyl plank flooring in all common areas, stainless steel appliances, granite countertops, a tankless water heater, smart home locks, and a floor-to-ceiling ultra-modern electric fireplace, just to name a few. Step out on the newly finished back patio, a great place to relax and enjoy our beautiful Texas sunsets. The home is immaculate, and move-in ready. Welcome to your new Home!
Location
State TX
County Ellis
Community Community Dock, Park, Playground
Direction Please use GPS
Rooms
Dining Room 1
Interior
Interior Features Decorative Lighting, Eat-in Kitchen, Granite Counters, Pantry, Smart Home System, Walk-In Closet(s)
Heating Central
Cooling Ceiling Fan(s), Central Air, Electric
Flooring Carpet, Luxury Vinyl Plank
Fireplaces Number 1
Fireplaces Type Electric
Appliance Dishwasher, Disposal, Electric Oven, Gas Cooktop, Microwave, Tankless Water Heater
Heat Source Central
Laundry Utility Room, Full Size W/D Area
Exterior
Garage Spaces 2.0
Community Features Community Dock, Park, Playground
Utilities Available City Sewer, City Water
Roof Type Composition
Parking Type Garage, Garage Door Opener, Garage Faces Front
Total Parking Spaces 2
Garage Yes
Building
Story One
Foundation Slab
Level or Stories One
Structure Type Brick
Schools
Elementary Schools Vitovsky
Middle Schools Frank Seale
High Schools Midlothian
School District Midlothian Isd
Others
Ownership See Tax
Acceptable Financing Cash, Conventional, FHA, VA Loan
Listing Terms Cash, Conventional, FHA, VA Loan
Financing Conventional,Federal Land Bank,FHA
Read Less

©2024 North Texas Real Estate Information Systems.
Bought with Charles Gibson • Compass RE Texas, LLC
GET MORE INFORMATION




