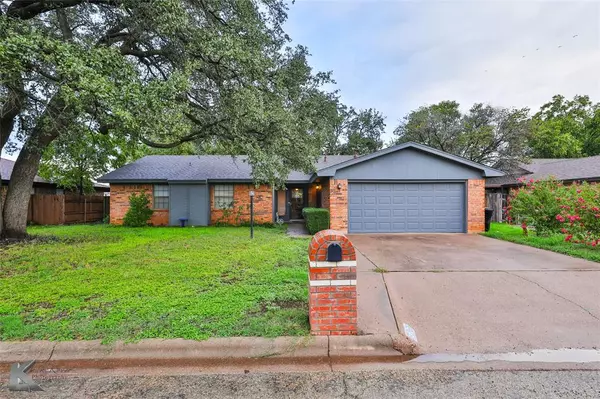For more information regarding the value of a property, please contact us for a free consultation.
3266 Whitewing Way Abilene, TX 79606
Want to know what your home might be worth? Contact us for a FREE valuation!

Our team is ready to help you sell your home for the highest possible price ASAP
Key Details
Property Type Single Family Home
Sub Type Single Family Residence
Listing Status Sold
Purchase Type For Sale
Square Footage 1,683 sqft
Price per Sqft $112
Subdivision Countryside South
MLS Listing ID 20738017
Sold Date 11/12/24
Style Contemporary/Modern
Bedrooms 3
Full Baths 2
HOA Y/N None
Year Built 1978
Annual Tax Amount $4,625
Lot Size 8,363 Sqft
Acres 0.192
Property Description
Investor Special! Beautiful brick home in an established neighborhood with lush landscaping and mature shade trees. This three-bedroom, two bath home features a large, vaulted living with a floor to ceiling brick fireplace and tons of natural light. Kitchen is equipped with double ovens and a breakfast bar. Primary ensuite boasts dual sinks, separate shower and a walk-in closet. Relax and unwind on the extensive, covered patio, providing plenty of room to cook and entertain guests overlooking a beautiful, manicured yard. With a little TLC this home would make a perfect starter! Conveniently located minutes from shopping, hospitals, schools and eateries. Storage building for all your tools. No flood.
Location
State TX
County Taylor
Direction Buffalo Gap Rd to Rebecca Ln, turn west. Turn left onto Bruce. Turn left onto Whitewing Way. Home will be on the left.
Rooms
Dining Room 1
Interior
Interior Features Cable TV Available, Decorative Lighting, High Speed Internet Available, Paneling, Vaulted Ceiling(s), Walk-In Closet(s)
Heating Central, Fireplace(s), Natural Gas
Cooling Ceiling Fan(s), Central Air, Electric
Flooring Carpet, Tile, Vinyl
Fireplaces Number 1
Fireplaces Type Brick, Gas Starter, Living Room, Wood Burning
Appliance Dishwasher, Disposal, Electric Cooktop, Electric Oven, Gas Water Heater, Microwave, Double Oven
Heat Source Central, Fireplace(s), Natural Gas
Laundry Electric Dryer Hookup, In Kitchen, Utility Room, Full Size W/D Area, Washer Hookup
Exterior
Exterior Feature Covered Patio/Porch, Rain Gutters, Private Yard, Storage
Garage Spaces 2.0
Fence Privacy, Wood
Utilities Available Asphalt, Cable Available, City Sewer, City Water, Curbs, Electricity Available, Electricity Connected
Roof Type Composition
Total Parking Spaces 2
Garage Yes
Building
Lot Description Interior Lot, Landscaped, Lrg. Backyard Grass, Many Trees, Sprinkler System
Story One
Foundation Slab
Level or Stories One
Structure Type Brick,Siding
Schools
Elementary Schools Ward
Middle Schools Clack
High Schools Cooper
School District Abilene Isd
Others
Restrictions Deed
Ownership of record
Acceptable Financing Cash, Conventional
Listing Terms Cash, Conventional
Financing FHA
Special Listing Condition Deed Restrictions
Read Less

©2024 North Texas Real Estate Information Systems.
Bought with Tonya Harbin • Real Broker, LLC.
GET MORE INFORMATION




