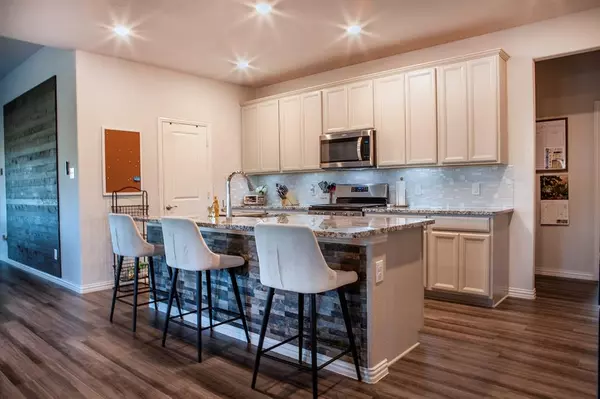For more information regarding the value of a property, please contact us for a free consultation.
10417 Trail Ridge Drive Fort Worth, TX 76126
Want to know what your home might be worth? Contact us for a FREE valuation!

Our team is ready to help you sell your home for the highest possible price ASAP
Key Details
Property Type Single Family Home
Sub Type Single Family Residence
Listing Status Sold
Purchase Type For Sale
Square Footage 3,124 sqft
Price per Sqft $155
Subdivision Ventana
MLS Listing ID 20730952
Sold Date 10/30/24
Bedrooms 4
Full Baths 3
Half Baths 1
HOA Fees $70/ann
HOA Y/N Mandatory
Year Built 2020
Annual Tax Amount $10,283
Lot Size 8,624 Sqft
Acres 0.198
Property Description
PRICED TO SELL!! Amazing Home located in the highly desirable Ventana neighborhood!! Ideally located on a corner lot down the street from the community pool, park, walking trails and dog park. Featuring a huge open floor plan with a downstairs area designed for entertaining. Two large sliding doors open to your large covered patio and oasis with board-on-board fence providing great privacy. The large downstairs primary bedroom also features a huge ensuite bathroom and a custom upgraded closet system that will make any cowgirl proud. The kitchen features upgraded cabinetry for extra storage and a pantry that screams COSTCO shopper, not to mention the additional storage in the laundry. The upstairs features 3 bedrooms, 2 full baths and 2 enormous bonus closets for optimal storage just off the game room area. One large bedroom has a ensuite bath perfect for guests. This house is immaculately kept, bright, inviting . Come tour today, this home is priced to sell today!
Location
State TX
County Tarrant
Community Curbs
Direction From Chaplin High School Rd go West on Rolling Hills Dr, R on Trail Ridge Dr, home is on the left.
Rooms
Dining Room 2
Interior
Interior Features Cable TV Available, Decorative Lighting, Eat-in Kitchen, Flat Screen Wiring, Granite Counters, High Speed Internet Available, Kitchen Island, Open Floorplan, Paneling, Pantry, Smart Home System, Walk-In Closet(s)
Heating Central, Natural Gas
Cooling Ceiling Fan(s), Central Air
Flooring Carpet, Laminate
Appliance Built-in Gas Range, Dishwasher, Gas Cooktop, Gas Range, Gas Water Heater, Microwave, Plumbed For Gas in Kitchen, Washer
Heat Source Central, Natural Gas
Laundry Gas Dryer Hookup, Utility Room, Full Size W/D Area
Exterior
Exterior Feature Covered Patio/Porch
Garage Spaces 2.0
Carport Spaces 2
Fence Wood
Community Features Curbs
Utilities Available Cable Available, City Sewer, City Water
Roof Type Composition
Parking Type Garage, Garage Door Opener, Paved
Total Parking Spaces 2
Garage Yes
Building
Lot Description Corner Lot, Landscaped, Lrg. Backyard Grass
Story Two
Foundation Slab
Level or Stories Two
Structure Type Brick
Schools
Elementary Schools Westpark
Middle Schools Benbrook
High Schools Benbrook
School District Fort Worth Isd
Others
Ownership See Tax
Financing Conventional
Read Less

©2024 North Texas Real Estate Information Systems.
Bought with Jacob Shafer • Keller Williams Fort Worth
GET MORE INFORMATION




