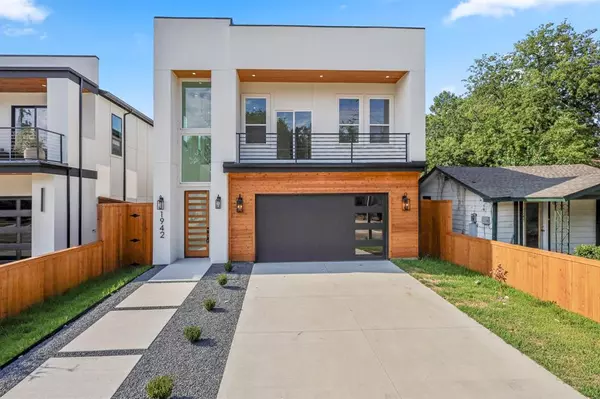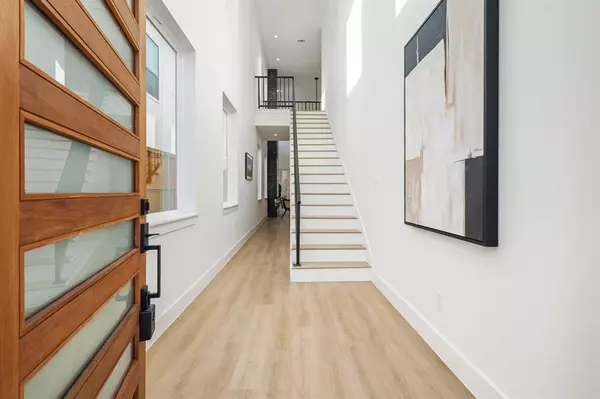For more information regarding the value of a property, please contact us for a free consultation.
1942 Angelina Drive Dallas, TX 75212
Want to know what your home might be worth? Contact us for a FREE valuation!

Our team is ready to help you sell your home for the highest possible price ASAP
Key Details
Property Type Single Family Home
Sub Type Single Family Residence
Listing Status Sold
Purchase Type For Sale
Square Footage 3,500 sqft
Price per Sqft $214
Subdivision Roosevelt Manor 2Nd Inst
MLS Listing ID 20708801
Sold Date 11/15/24
Bedrooms 5
Full Baths 4
HOA Y/N None
Year Built 2024
Annual Tax Amount $6,021
Lot Size 10,628 Sqft
Acres 0.244
Property Description
Welcome to your dream home in Trinity Groves! This brand-new, modern home combines luxury with style, offering a seamless open floorplan perfect for contemporary living. The home boasts high-end finishes throughout, featuring sleek, modern fixtures and a sophisticated design. Step inside to discover expansive living spaces bathed in natural light, enhancing the open-concept layout. The chef’s kitchen is a highlight, complete with top-of-the-line appliances and stylish cabinetry, seamlessly flowing into the spacious living and dining areas—ideal for both entertaining and everyday living.
Retreat to the master suite, where you’ll find large, walk-in custom closets designed to accommodate even the most extensive wardrobe. Located in the sought-after Trinity Groves neighborhood, this home offers modern living at its finest, with easy access to vibrant local dining, entertainment, and beautiful green spaces. Experience luxury living in one of Dallas’s most dynamic areas. Don't miss out!
Location
State TX
County Dallas
Direction Please see Maps or GPS.
Rooms
Dining Room 1
Interior
Interior Features Built-in Features, Decorative Lighting, Double Vanity, Dry Bar, Kitchen Island, Open Floorplan, Pantry, Walk-In Closet(s)
Fireplaces Number 1
Fireplaces Type Family Room, Gas, Living Room
Appliance Dishwasher, Disposal, Gas Range
Exterior
Garage Spaces 2.0
Utilities Available City Sewer, City Water
Total Parking Spaces 2
Garage Yes
Building
Story Two
Level or Stories Two
Schools
Elementary Schools Carr
Middle Schools Pinkston
High Schools Pinkston
School District Dallas Isd
Others
Ownership House BrightRaven LLC
Financing Conventional
Read Less

©2024 North Texas Real Estate Information Systems.
Bought with LaShanda Johnson • LaShanda Johnson
GET MORE INFORMATION




