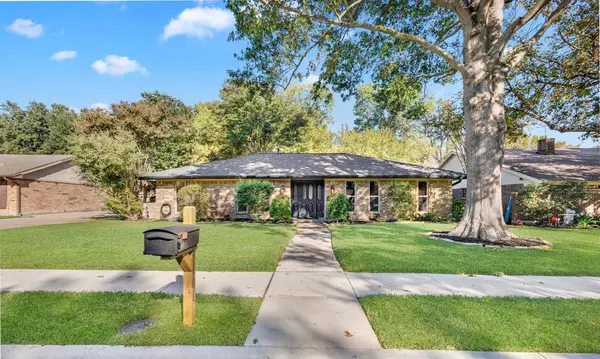For more information regarding the value of a property, please contact us for a free consultation.
3104 Hilltop Lane Plano, TX 75075
Want to know what your home might be worth? Contact us for a FREE valuation!

Our team is ready to help you sell your home for the highest possible price ASAP
Key Details
Property Type Single Family Home
Sub Type Single Family Residence
Listing Status Sold
Purchase Type For Sale
Square Footage 2,268 sqft
Price per Sqft $215
Subdivision Park Blvd Estates West 2-B
MLS Listing ID 20745710
Sold Date 11/15/24
Style Traditional,Tudor
Bedrooms 4
Full Baths 3
HOA Y/N None
Year Built 1972
Annual Tax Amount $7,493
Lot Size 0.280 Acres
Acres 0.28
Property Description
Discover the perfect blend of timeless charm and modern updates in this beautifully renovated home in central Plano. The open floor plan, with warm honey-toned bamboo floors, flows seamlessly through the spacious living and dining areas—ideal for gatherings and entertaining. The family room offers a cozy ambiance, featuring a raised ceiling with dark wood beams and a herringbone-tiled fireplace topped with a dark cedar mantle, adding warmth and character.
The updated galley kitchen is both functional and stylish, with a large breakfast nook, new LED can lights, an ivory glass backsplash, extra-tall honey-toned cabinets, and sleek stainless steel appliances paired with dark granite countertops. Down a private hallway, the oversized owner’s suite offers a spa-like bath, a huge walk-in closet, and direct access to the backyard retreat. Step outside for a refreshing dip in the pool or unwind on the deck, surrounded by nature. The hall also features an updated powder bath and a built-in hall tree for added convenience.
A Jr. suite on the opposite side of the home offers dual closets, a built-in vanity, and a private bath—perfect for multi-generational living or guests. Two more bedrooms share a modern Jack-and-Jill bath. Recent improvements include a new 30-year roof, freshly painted interior and exterior, new windows, updated outlets and switches, and LED lighting throughout. All bedrooms feature new ceiling fans with LED lights.
This home is perfectly situated on an interior lot with no HOA, backing to a peaceful creek with seasonal foliage for privacy. Additional upgrades include new pool decking, updated landscaping, a Samsung range and microwave, accent lighting, and a mud bench. The extended driveway leads to a large metal storage shed—perfect as a workshop or mancave. A full-sized utility room is located between the kitchen and owner’s suite. This home offers comfort, style, and convenience at every turn!
Location
State TX
County Collin
Community Curbs
Direction Head north on US-75 from 15th Street.Exit 30 toward Parker Road. right onto Parker Road.. left onto Round rock Trail. right onto Hilltop Lane. Continue for about 0.2 miles, and 3104 Hilltop Lane will be on your right.
Rooms
Dining Room 2
Interior
Interior Features Cable TV Available, Cathedral Ceiling(s), Chandelier, Decorative Lighting, Double Vanity, Eat-in Kitchen, Flat Screen Wiring, Granite Counters, High Speed Internet Available, In-Law Suite Floorplan, Open Floorplan, Pantry, Wainscoting, Walk-In Closet(s), Wired for Data, Second Primary Bedroom
Heating Central, Natural Gas
Cooling Ceiling Fan(s), Central Air, Electric
Flooring Bamboo, Carpet
Fireplaces Number 1
Fireplaces Type Brick, Family Room, Gas, Gas Starter, Glass Doors, Living Room
Appliance Dishwasher, Disposal, Electric Range, Microwave, Refrigerator
Heat Source Central, Natural Gas
Exterior
Exterior Feature Rain Gutters, Lighting, Private Entrance, Private Yard, Storage
Fence Back Yard, Gate, Wood
Pool Diving Board, Fenced, Gunite, In Ground, Outdoor Pool
Community Features Curbs
Utilities Available Asphalt, Cable Available, City Sewer, City Water, Concrete, Curbs, Electricity Available, Electricity Connected, Individual Gas Meter, Individual Water Meter, Natural Gas Available, Phone Available, Sewer Available, Sidewalk, Underground Utilities
Waterfront 1
Waterfront Description Creek
Roof Type Composition
Garage No
Private Pool 1
Building
Lot Description Interior Lot, Irregular Lot, Landscaped, Lrg. Backyard Grass, Many Trees, Sprinkler System, Subdivision, Water/Lake View
Story One
Foundation Slab
Level or Stories One
Structure Type Board & Batten Siding,Brick
Schools
Elementary Schools Davis
Middle Schools Haggard
High Schools Vines
School District Plano Isd
Others
Ownership Harris
Acceptable Financing Cash, Conventional, FHA
Listing Terms Cash, Conventional, FHA
Financing Cash
Read Less

©2024 North Texas Real Estate Information Systems.
Bought with Megan Noble • Agency Dallas Park Cities, LLC
GET MORE INFORMATION




