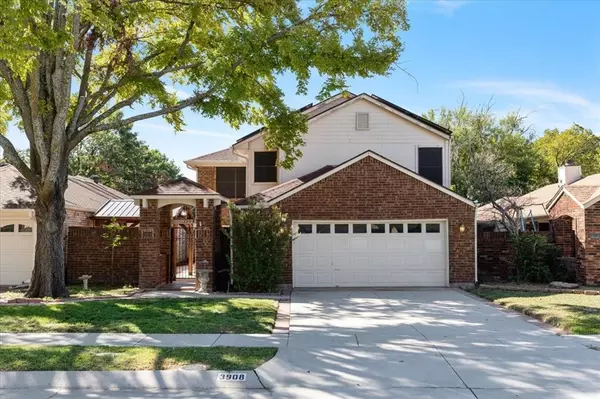For more information regarding the value of a property, please contact us for a free consultation.
3908 Denham Way Plano, TX 75023
Want to know what your home might be worth? Contact us for a FREE valuation!

Our team is ready to help you sell your home for the highest possible price ASAP
Key Details
Property Type Single Family Home
Sub Type Single Family Residence
Listing Status Sold
Purchase Type For Sale
Square Footage 2,745 sqft
Price per Sqft $154
Subdivision Heatherwood Add Ph I
MLS Listing ID 20744490
Sold Date 11/15/24
Bedrooms 4
Full Baths 2
Half Baths 1
HOA Fees $35/ann
HOA Y/N Mandatory
Year Built 1984
Annual Tax Amount $6,310
Property Description
This Plano home is just waiting for a family to provide some TLC to this spacious 4 bedroom 2.5 room home. Large kitchen with a large island and loads of counter and cabinet space. Primary suite is down with remodeled ensuite bath and large walk in closet. Family room with built in wet bar and fireplace. Light filled sunroom, formal dining room completes the first floor. Three spacious bedrooms upstairs an office with built ins and a large family room perfect for football or family gatherings. Secondary full bath upstairs. Tall ceilings and a sliding glass door leading to the Outside entertaining space including an attached arbor for that perfect shady spot, a place for a garden and outdoor garden or landscaping. The home backs to a greenspace. The location is ideal Carpenter Park Recreation Center is nearby as well as shopping, dining and access to outstanding Plano schools.
Location
State TX
County Collin
Community Curbs
Direction Spring Creek and Coit Use GPS
Rooms
Dining Room 2
Interior
Interior Features Double Vanity, Eat-in Kitchen, High Speed Internet Available, Kitchen Island, Natural Woodwork, Paneling, Walk-In Closet(s)
Flooring Carpet, Ceramic Tile
Fireplaces Number 1
Fireplaces Type Family Room, Gas
Appliance Dishwasher, Disposal, Electric Range, Refrigerator
Laundry Full Size W/D Area
Exterior
Garage Spaces 2.0
Carport Spaces 2
Fence Back Yard, Metal, Wood
Community Features Curbs
Utilities Available Asphalt, Cable Available, City Sewer, City Water, Curbs, Individual Gas Meter
Roof Type Composition
Total Parking Spaces 2
Garage Yes
Building
Lot Description Interior Lot, Landscaped
Story Two
Foundation Slab
Level or Stories Two
Schools
Elementary Schools Gulledge
Middle Schools Robinson
High Schools Jasper
School District Plano Isd
Others
Ownership Individual
Acceptable Financing Cash, Conventional, FHA-203K, VA Loan
Listing Terms Cash, Conventional, FHA-203K, VA Loan
Financing FHA 203(b)
Read Less

©2024 North Texas Real Estate Information Systems.
Bought with Muhammad Ismail • All Green Realty
GET MORE INFORMATION


