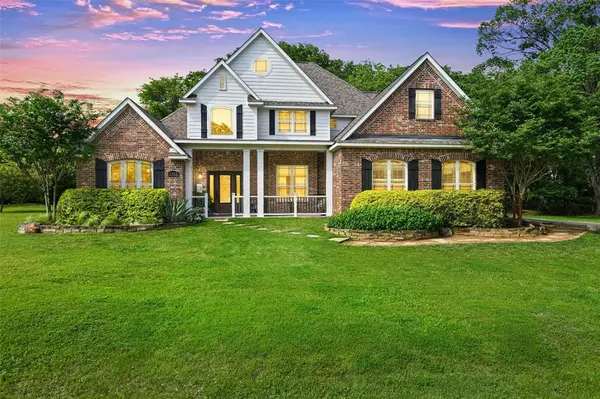For more information regarding the value of a property, please contact us for a free consultation.
2405 Forest Grove Estates Road Allen, TX 75002
Want to know what your home might be worth? Contact us for a FREE valuation!

Our team is ready to help you sell your home for the highest possible price ASAP
Key Details
Property Type Single Family Home
Sub Type Single Family Residence
Listing Status Sold
Purchase Type For Sale
Square Footage 3,230 sqft
Price per Sqft $242
Subdivision Forest Grove Estates
MLS Listing ID 20727417
Sold Date 12/03/24
Style Traditional
Bedrooms 4
Full Baths 3
HOA Y/N None
Year Built 2011
Annual Tax Amount $8,181
Lot Size 1.044 Acres
Acres 1.044
Property Description
LOVEJOY ISD! Newly installed flooring! Come see this very charming 4 bedroom, 3 full bath home overlooking massive trees and a gentle creek running alongside. You will love this location in Allen with exemplary schools of Lovejoy ISD, but with NO City taxes and NO HOA. Floor plan boasts two bedrooms downstairs and two bedrooms upstairs. Living room, kitchen and dining area all look out to beautiful backyard with French doors and many windows that have a peaceful view of the trees and creek. Creek is controlled by a spillway under the bridge so it never rises too high. You will find this home well constructed and energy efficient with 6 inch exterior walls and spray foam insulation, two dual fuel heat pumps with a gas back-up and a tankless water heater. Custom builder also installed piers under the foundation for added strength! Garage features outlet for electric car.
Location
State TX
County Collin
Direction GPS from your location. Front 75, exit Stacy and go east, right on Country Club, right on Rock Ridge, right on Forest Grove Estates. Home is third on the right.
Rooms
Dining Room 2
Interior
Interior Features Chandelier, Decorative Lighting, Eat-in Kitchen, Granite Counters, High Speed Internet Available, Kitchen Island, Open Floorplan, Pantry, Vaulted Ceiling(s), Walk-In Closet(s)
Heating Central, Fireplace(s), Heat Pump, Propane
Cooling Ceiling Fan(s), Central Air, Electric
Flooring Ceramic Tile, Luxury Vinyl Plank
Fireplaces Number 1
Fireplaces Type Gas Logs, Living Room
Appliance Dishwasher, Disposal, Gas Range, Gas Water Heater, Microwave, Plumbed For Gas in Kitchen
Heat Source Central, Fireplace(s), Heat Pump, Propane
Laundry Electric Dryer Hookup, Utility Room, Full Size W/D Area, Washer Hookup
Exterior
Exterior Feature Covered Patio/Porch
Garage Spaces 2.0
Fence Back Yard, Wood
Utilities Available City Water, Co-op Electric, Propane, Septic
Waterfront Description Creek
Roof Type Composition
Total Parking Spaces 2
Garage Yes
Building
Lot Description Acreage, Brush, Irregular Lot, Many Trees
Story Two
Foundation Slab
Level or Stories Two
Schools
Elementary Schools Robert L. Puster
Middle Schools Willow Springs
High Schools Lovejoy
School District Lovejoy Isd
Others
Restrictions Unknown Encumbrance(s)
Ownership see agent
Acceptable Financing Cash, Conventional, VA Loan
Listing Terms Cash, Conventional, VA Loan
Financing Conventional
Special Listing Condition Survey Available, Utility Easement
Read Less

©2025 North Texas Real Estate Information Systems.
Bought with Leigh Banner • Keller Williams Legacy

