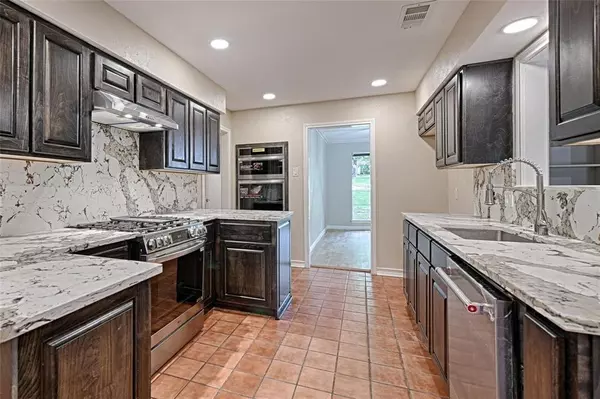For more information regarding the value of a property, please contact us for a free consultation.
2216 Prestonwood Drive Arlington, TX 76012
Want to know what your home might be worth? Contact us for a FREE valuation!

Our team is ready to help you sell your home for the highest possible price ASAP
Key Details
Property Type Single Family Home
Sub Type Single Family Residence
Listing Status Sold
Purchase Type For Sale
Square Footage 2,915 sqft
Price per Sqft $169
Subdivision Prestonwood Estates
MLS Listing ID 20733810
Sold Date 01/21/25
Style Ranch,Traditional
Bedrooms 5
Full Baths 3
HOA Y/N None
Year Built 1975
Annual Tax Amount $9,092
Lot Size 9,408 Sqft
Acres 0.216
Property Description
This stunning 5 bedroom and 3 bathroom ranch home has recent renovations in 2024 open kitchen with quartz countertops and large deep sink. Relax and unwind in the master ensuite with a large modern soaking tub. Updated walk in showers. Modern gas appliances . Wood fireplace. Generous floor size of 2915 sqft, there is ample room for everyone. Vaulted ceilings. Outdoor covered patio living with diving pool to enjoy with friends and family on hot summer days. This home is conveniently located in a desirable neighborhood with mature trees surrounded by top-rated schools. Just a short distance to Six Flags, Att stadium, Dallas Cowboys and Texas Rangers. Enjoy the dining scene Babe's Chicken and Arlington Steakhouse nearby. Stay active and explore the outdoors at nearby parks like Don Misenhimer Park and Vandergriff Park. Don't miss this opportunity to make this your dream home. Schedule a viewing today and see the incredible potential this property has to offer!
Location
State TX
County Tarrant
Direction I-30 to n fielder rd close to six flags
Rooms
Dining Room 2
Interior
Interior Features Built-in Features, Cable TV Available, Chandelier, Decorative Lighting, Dry Bar, Granite Counters, High Speed Internet Available, In-Law Suite Floorplan, Paneling, Smart Home System, Vaulted Ceiling(s), Walk-In Closet(s), Second Primary Bedroom
Heating Central, Electric, Fireplace(s), Zoned
Cooling Central Air, Electric, ENERGY STAR Qualified Equipment, Zoned
Flooring Carpet, Ceramic Tile, Hardwood, Marble, Wood
Fireplaces Number 1
Fireplaces Type Brick, Gas, Great Room, Living Room, Wood Burning
Appliance Built-in Gas Range, Dishwasher, Disposal, Gas Oven, Gas Water Heater, Microwave, Convection Oven, Double Oven, Plumbed For Gas in Kitchen
Heat Source Central, Electric, Fireplace(s), Zoned
Exterior
Exterior Feature Covered Deck, Covered Patio/Porch, Rain Gutters, Outdoor Living Center
Garage Spaces 2.0
Fence Back Yard, Wood
Pool Fenced, In Ground, Outdoor Pool, Pool Sweep
Utilities Available Cable Available, City Sewer, City Water, Curbs, Electricity Available
Roof Type Composition
Total Parking Spaces 2
Garage Yes
Private Pool 1
Building
Lot Description Few Trees, Interior Lot, Subdivision
Story One
Foundation Slab
Level or Stories One
Structure Type Brick
Schools
Elementary Schools Butler
High Schools Lamar
School District Arlington Isd
Others
Ownership See Tax
Acceptable Financing 1031 Exchange, Cash, Conventional, FHA, FHA-203K, Owner Carry Second, Texas Vet, VA Loan
Listing Terms 1031 Exchange, Cash, Conventional, FHA, FHA-203K, Owner Carry Second, Texas Vet, VA Loan
Financing Conventional
Read Less

©2025 North Texas Real Estate Information Systems.
Bought with Sheila Nagy • RE/MAX Trinity

